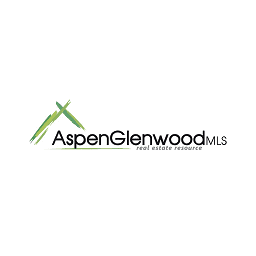Listing Highlights
Subtype
Single Family ResidencePrice Per Sq Ft
$687.65Association
YesAssociation Fee
$2,920/YearYear Built
2009Architectural Style
Two StoryGarage Spaces
4Living Area (Sq Ft)
7053 sq.ftStories
2Tax Annual Amount
$20,882Lot Size (Acres)
0.59Heating
RadiantCooling
Central AirCounty
GarfieldSubdivision
Aspen Glen
Property Details
- Interior Features
- Bedrooms: 5
- Total Bathrooms: 7
- Full Bathrooms: 6
- Half Bathrooms: 1
- Total Rooms: 7
- Fireplace: Yes
- Fireplace Total: 3
- Elevator
- Window Features: Window Coverings
- Laundry Features: Inside
- Dishwasher
- Dryer
- Microwave
- Range
- Refrigerator
- Washer
- Heating: Radiant
- Cooling: Central Air
Bedrooms
Bathrooms
Other Rooms
Interior Features
Appliances
Heating & Cooling
- UtilitiesUtilitiesNatural Gas Available, Electricity Not Available
- Exterior FeaturesLot FeaturesInterior Lot, WaterfrontWaterfront FeaturesRiver Front
- ConstructionProperty TypeResidentialConstruction MaterialsStone Veneer, StuccoYear Built2009Property SubtypeSingle Family ResidenceNew ConstructionNoArchitectural StyleTwo StoryRoofOtherBuilding Area Total7053
- ParkingGarageYesGarage Spaces4
Location
- CO
- Carbondale
- 81623
- Garfield
- 81 River Park Lane
Payment Calculator
Enter your payment information to receive an estimated monthly payment
Home Price
Down Payment
Mortgage Loan
Year Fixed
Your Monthly Payment
$28,303.28
This payment calculator provided by Engel & Völkers and is intended for educational and planning purposes only. * Assumes 3.5% APR, 20% down payment, and conventional 30-year fixed rate first mortgage. Rates cited are for instructional purposes only; current rates are subject to change at any time without notice. You should not make any decisions based simply on the information provided. Additional required amounts such as taxes, insurance, homeowner association dues, assessments, mortgage insurance premiums, flood insurance or other such required payments should also be considered. Contact your mortgage company for current rates and additional information.
Updated: May 6, 2025 12:00 AM















