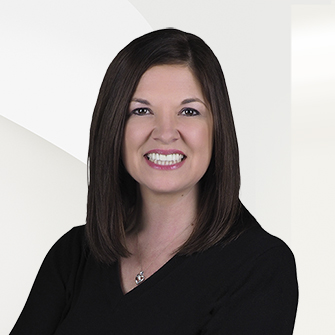
Listing Highlights
Subtype
Single Family ResidenceYear Built
2001Architectural Style
French AcadianTax Annual Amount
$4,004Lot Size (Acres)
2.45Heating
Central, ElectricCooling
Ceiling Fan(s), Central AirCounty
Pearl RiverSubdivision
Metes And Bounds
Property Details
- Interior Features
- Bedrooms: 3
- Total Bathrooms: 2
- Full Bathrooms: 2
- Entrance Foyer
- His and Hers Closets
- Tray Ceiling(s)
- Walk-In Closet(s)
- Flooring: Laminate, Tile, Wood
- Laundry Features: Laundry Room
- Dishwasher
- Electric Cooktop
- Electric Water Heater
- Heating: Central, Electric
- Cooling: Ceiling Fan(s), Central Air
Bedrooms
Bathrooms
Interior Features
Appliances
Heating & Cooling
- UtilitiesUtilitiesCable Available, Cable Connected, Electricity Connected, Sewer Connected, Water ConnectedSewerSeptic Tank
- Exterior FeaturesLot FeaturesClearedPatio And Porch FeaturesDeck, Front PorchFencingChain Link
- ConstructionProperty TypeResidentialConstruction MaterialsBrickFlooringLaminate, Tile, WoodYear Built2001Property SubtypeSingle Family ResidenceFoundation DetailsSlabArchitectural StyleFrench AcadianRoofMetalBuilding Area Total3500
- ParkingParking FeaturesAttached Carport, Circular Driveway, Concrete, Direct Access
Location
- MS
- Carriere
- 39426
- Pearl River
- 7855 Hwy 11
Payment Calculator
Enter your payment information to receive an estimated monthly payment
Home Price
Down Payment
Mortgage Loan
Year Fixed
Your Monthly Payment
$3,209.65
This payment calculator provided by Engel & Völkers and is intended for educational and planning purposes only. * Assumes 3.5% APR, 20% down payment, and conventional 30-year fixed rate first mortgage. Rates cited are for instructional purposes only; current rates are subject to change at any time without notice. You should not make any decisions based simply on the information provided. Additional required amounts such as taxes, insurance, homeowner association dues, assessments, mortgage insurance premiums, flood insurance or other such required payments should also be considered. Contact your mortgage company for current rates and additional information.
Updated: April 14, 2025 3:00 AM

















