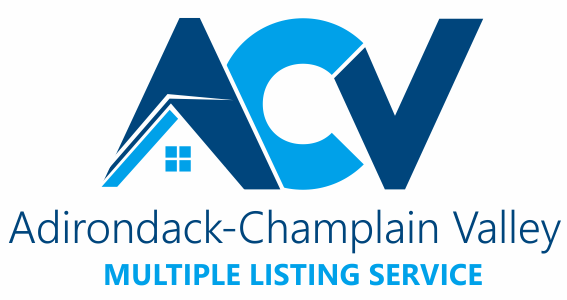
Listing Highlights
Subtype
Single Family ResidencePrice Per Sq Ft
$314.86View
Creek/Stream, Mountain(s)Year Built
1998Architectural Style
CottageGarage Spaces
10Living Area (Sq Ft)
1,191 sq.ftStories
1Tax Annual Amount
$4,569Lot Size Acres
2.16Lot Size (Sq Ft)
94,090 sq.ftHeating
Baseboard, Propane, Wood StoveCooling
Ceiling Fan(s), Window Unit(s)County
EssexSubdivision
None
Property Details
- Interior Features
- Bedrooms: 2
- Total Bathrooms: 2
- Full Bathrooms: 2
- Total Rooms: 9
- Main Level Bedrooms: 2
- Basement Description: None
- Granite Counters
- Cathedral Ceiling(s)
- Double Vanity
- High Speed Internet
- Open Floorplan
- Recessed Lighting
- Storage
- Vaulted Ceiling(s)
- Flooring: Carpet, Ceramic Tile, Combination, Concrete, Simulated Wood, Varies, Wood, See Remarks
- Window Features: Double Pane Windows, Window Coverings, Window Treatments
- Laundry Features: Electric Dryer Hookup, Inside, Washer Hookup
- Door Features: Storm Door(s)
- Spa Features: None
- Electric Water Heater
- Free-Standing Gas Range
- Free-Standing Refrigerator
- Microwave
- Range Hood
- Refrigerator
- Stainless Steel Appliance(s)
- Tankless Water Heater
- Vented Exhaust Fan
- Washer/Dryer
- Heating: Baseboard, Propane, Wood Stove
- Cooling: Ceiling Fan(s), Window Unit(s)
Bedrooms
Bathrooms
Other Rooms
Interior Features
Appliances
Heating & Cooling
- UtilitiesUtilitiesElectricity Connected, Phone Connected, PropaneWater SourcePrivate, WellSewerSeptic Tank
- Dimensions & Layout
First Primary Bathroom 9.3 x 9.7 Kitchen 10 x 10 Bathroom 2 4.1 x 9.6 Utility Room 9 x 14 Bedroom 2 11.4 x 9.75 Primary Bedroom 18.1 x 16.7 Other Room 21 x 15 Other Room 25.7 x 6 Dining Room 10 x 10 Utility Room 9 x 14 Bathroom 2 4.1 x 9.6 Primary Bathroom 9.3 x 9.7 Kitchen 10 x 10 Bedroom 2 11.4 x 9.75 Dining Room 10 x 10 Other Room 25.7 x 6 Primary Bedroom 18.1 x 16.7 Other Room 21 x 15 - Exterior FeaturesLot FeaturesBack Yard, Rectangular Lot, ViewsPatio And Porch FeaturesNoneFencingPartial, Other, See RemarksPool FeaturesNone
- ConstructionProperty TypeResidentialConstruction MaterialsBatts Insulation, Cedar, Clapboard, Frame, HardiPlank TypeFlooringCarpet, Ceramic Tile, Combination, Concrete, Simulated Wood, Varies, Wood, See RemarksYear Built1998Property SubtypeSingle Family ResidenceFoundation DetailsSlabNew ConstructionNoArchitectural StyleCottageRoofOtherProperty ConditionUpdated/RemodeledAbove Grade Finished Area1191Building Area Total1191
- ParkingParking Total15GarageYesGarage Spaces10Parking FeaturesAdditional Parking, Asphalt, Circular Driveway, Covered, Garage Faces Front, Outside, Oversized
Location
- NY
- Essex
- 12936
- Essex
- 77 Alden Road
Payment Calculator
Enter your payment information to receive an estimated monthly payment
Home Price
Down Payment
Mortgage Loan
Year Fixed
Your Monthly Payment
$2,188.4
This payment calculator provided by Engel & Völkers and is intended for educational and planning purposes only. * Assumes 3.5% APR, 20% down payment, and conventional 30-year fixed rate first mortgage. Rates cited are for instructional purposes only; current rates are subject to change at any time without notice. You should not make any decisions based simply on the information provided. Additional required amounts such as taxes, insurance, homeowner association dues, assessments, mortgage insurance premiums, flood insurance or other such required payments should also be considered. Contact your mortgage company for current rates and additional information.
Updated: April 21, 2025 1:00 AM















