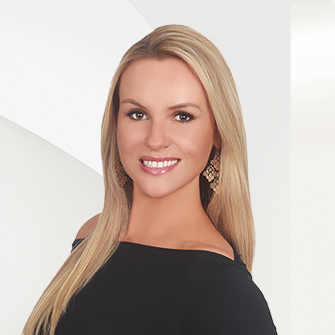

Listing Highlights
Subtype
Single Family ResidencePrice Per Sq Ft
$736.29View
City, Downtown, Skyline, See RemarksYear Built
1932Architectural Style
1st Floor Entry, Multi-level Floor PlanGarage Spaces
1Living Area (Sq Ft)
2552 sq.ftTax Annual Amount
$28,415Lot Size Acres
0.153Lot Size (Sq Ft)
6647 sq.ftHeating
Exhaust Fan, ENERGY STAR Qualified Equipment, Forced Air, Natural GasCooling
Central Air, ENERGY STAR Qualified Equipment, Multi UnitsCounty
TravisSubdivision
Deep Eddy Heights
Property Details
- Interior Features
- Bedrooms: 4
- Total Bathrooms: 3
- Full Bathrooms: 3
- Main Level Bedrooms: 2
- Fireplace: Yes
- Fireplace Total: 1
- Bar
- Breakfast Bar
- Built-in Features
- Cathedral Ceiling(s)
- High Ceilings
- Stone Counters
- Double Vanity
- Dry Bar
- Eat-in Kitchen
- High Speed Internet
- Kitchen Island
- Natural Woodwork
- Recessed Lighting
- Soaking Tub
- Sound System
- Storage
- Walk-In Closet(s)
- Wired for Data
- Flooring: Concrete, Wood
- Window Features: Insulated Windows, Low Emissivity Windows, Screens, Skylight(s), Wood Frames
- Laundry Features: Laundry Room, Multiple Locations, Upper Level
- Security Features: Building Security, Carbon Monoxide Detector(s), Closed Circuit Camera(s), Prewired, Security Lights, Security System, Smoke Detector(s)
- Built-In Refrigerator
- Convection Oven
- Cooktop
- Dishwasher
- Disposal
- ENERGY STAR Qualified Appliances
- ENERGY STAR Qualified Dishwasher
- ENERGY STAR Qualified Refrigerator
- ENERGY STAR Qualified Water Heater
- Exhaust Fan
- Gas Cooktop
- Ice Maker
- Microwave
- Oven
- Refrigerator
- Self Cleaning Oven
- Vented Exhaust Fan
- Tankless Water Heater
- Heating: Exhaust Fan, ENERGY STAR Qualified Equipment, Forced Air, Natural Gas
- Cooling: Central Air, ENERGY STAR Qualified Equipment, Multi Units
Bedrooms
Bathrooms
Other Rooms
Interior Features
Appliances
Heating & Cooling
- UtilitiesUtilitiesElectricity Connected, Natural Gas Connected, Sewer Connected, Water ConnectedWater SourcePublicSewerPublic Sewer
- Dimensions & Layout
Lower
Main
Second
- Exterior FeaturesLot FeaturesOn Golf Course, Gentle Sloping, Near Golf Course, Sprinklers In FrontPatio And Porch FeaturesDeck, Front Porch, Rear PorchFencingSee RemarksPool FeaturesNone, See Remarks
- ConstructionProperty TypeResidentialConstruction MaterialsFrame, ICAT Recessed Lighting, Attic/Crawl Hatchway(s) Insulated, Low VOC Insulation, Spray Foam Insulation, Board & Batten Siding, Wood SidingFlooringConcrete, WoodYear Built1932Property SubtypeSingle Family ResidenceFoundation DetailsPillar/Post/Pier, SlabArchitectural Style1st Floor Entry, Multi-level Floor PlanRoofMetalProperty ConditionUpdated/Remodeled
- ParkingParking Total3GarageYesGarage Spaces1Parking FeaturesAlley Access, Electric Vehicle Charging Station(s), Garage Door Opener, Garage Faces Rear
Location
- TX
- Austin
- 78703
- Travis
- 717 Meriden LN
Payment Calculator
Enter your payment information to receive an estimated monthly payment
Home Price
Down Payment
Mortgage Loan
Year Fixed
Your Monthly Payment
$10,965.33
This payment calculator provided by Engel & Völkers and is intended for educational and planning purposes only. * Assumes 3.5% APR, 20% down payment, and conventional 30-year fixed rate first mortgage. Rates cited are for instructional purposes only; current rates are subject to change at any time without notice. You should not make any decisions based simply on the information provided. Additional required amounts such as taxes, insurance, homeowner association dues, assessments, mortgage insurance premiums, flood insurance or other such required payments should also be considered. Contact your mortgage company for current rates and additional information.
Updated: April 13, 2025 4:40 PM














