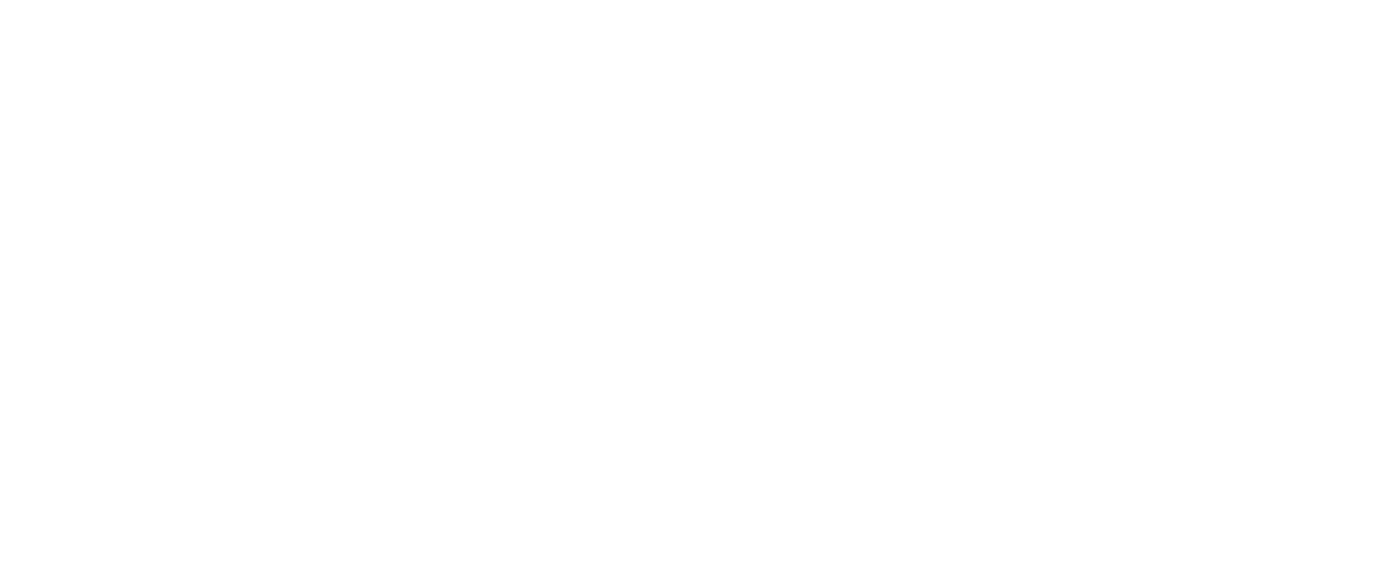Listing Highlights
Subtype
Single Family ResidencePrice Per Sq Ft
$208.31Year Built
1951Architectural Style
Colonial, GeorgianGarage Spaces
2Living Area (Sq Ft)
3,600 sq.ftTax Annual Amount
$9,414Heating
Natural GasCooling
Ceiling Fan(s), Central AirCounty
Cook
Property Details
- Interior Features
- Bedrooms: 3
- Total Bathrooms: 4
- Full Bathrooms: 2
- Half Bathrooms: 2
- Total Rooms: 9
- Basement: [object Object]
- Basement Description: Sump Pump, Finished, Full
- Fireplace: Yes
- Fireplace Total: 2
- Wet Bar
- Central Vacuum
- Entrance Foyer
- Built-in Features
- Walk-In Closet(s)
- Pantry
- Flooring: Hardwood
- Window Features: Bay Window(s), Blinds, Double Pane Windows, Screens, Storm Window(s), Window Treatments
- Laundry Features: Gas Dryer Hookup, Electric Dryer Hookup, In Unit, Laundry Chute, Sink
- Door Features: Storm Door(s)
- Security Features: Security System
- Range
- Microwave
- Dishwasher
- Refrigerator
- Washer
- Dryer
- Disposal
- Range Hood
- Gas Cooktop
- Gas Oven
- Humidifier
- Heating: Natural Gas
- Cooling: Ceiling Fan(s), Central Air
Bedrooms
Bathrooms
Other Rooms
Interior Features
Appliances
Heating & Cooling
- UtilitiesWater SourcePublicSewerPublic Sewer
- Dimensions & Layout
N/A
Second
Walkout Basement
Main
- Exterior FeaturesLot FeaturesCorner Lot, LandscapedPatio And Porch FeaturesPatio, Porch, ScreenedFencingPartial, Wood
- ConstructionProperty TypeResidentialConstruction MaterialsBrickFlooringHardwoodYear Built1951Property SubtypeSingle Family ResidenceFoundation DetailsConcrete PerimeterNew ConstructionNoArchitectural StyleColonial, GeorgianRoofAsphalt, RubberBelow Grade Finished Area1300
- ParkingParking Total2GarageYesGarage Spaces2Parking FeaturesConcrete, Garage Door Opener, Garage, On Site, Attached
Location
- IL
- Chicago
- 60645
- Cook
- 7136 N Washtenaw Avenue
Payment Calculator
Enter your payment information to receive an estimated monthly payment
Home Price
Down Payment
Mortgage Loan
Year Fixed
Your Monthly Payment
$4,376.21
This payment calculator provided by Engel & Völkers and is intended for educational and planning purposes only. * Assumes 3.5% APR, 20% down payment, and conventional 30-year fixed rate first mortgage. Rates cited are for instructional purposes only; current rates are subject to change at any time without notice. You should not make any decisions based simply on the information provided. Additional required amounts such as taxes, insurance, homeowner association dues, assessments, mortgage insurance premiums, flood insurance or other such required payments should also be considered. Contact your mortgage company for current rates and additional information.
Based on information submitted to the MLS GRID as of _ (date and time MLS GRID Data was obtained). All data is obtained from various sources and may not have been verified by broker or MLS GRID. Supplied Open House Information is subject to change without notice. All information should be independently reviewed and verified for accuracy. Properties may or may not be listed by the office/agent presenting the information.
Updated: April 16, 2025 7:40 PM














