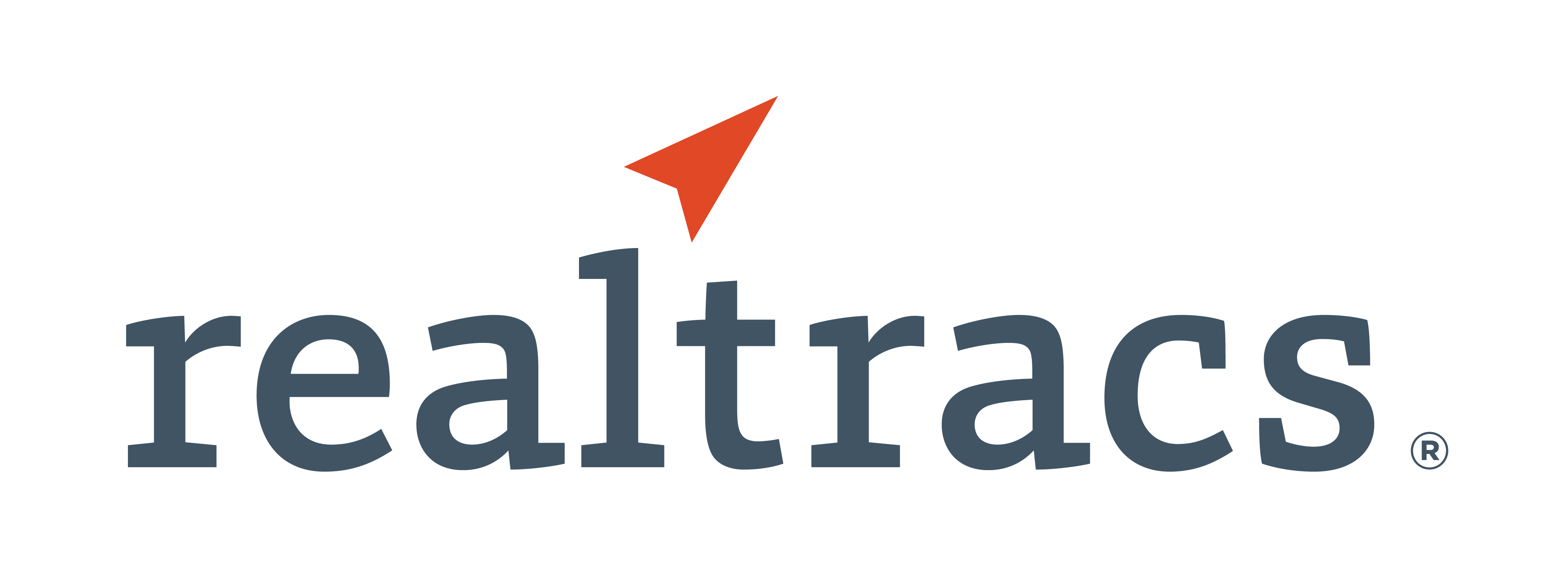Listing Highlights
Subtype
Single Family ResidencePrice Per Sq Ft
$249.52Association
YesYear Built
2023Garage Spaces
2Attached Garage Y/N
YesLiving Area (Sq Ft)
2284 sq.ftStories
2Tax Annual Amount
$1,870Lot Size (Acres)
0.14Heating
Central, Natural GasCooling
Central AirCounty
WilsonSubdivision
Waltons Grove Ph5b
Property Details
- Interior Features
- Living Area: 2284 Square Feet
- Bedrooms: 3
- Total Bathrooms: 3
- Full Bathrooms: 2
- Half Bathrooms: 1
- Flooring: Carpet, Laminate, Tile
- Security Features: Smoke Detector(s)
- Built-In Electric Oven
- Built-In Gas Range
- Dishwasher
- Disposal
- Microwave
- Heating: Central, Natural Gas
- Cooling: Central Air
Dimensions & Layout
Bedrooms
Bathrooms
Interior Features
Appliances
Heating & Cooling
- UtilitiesUtilitiesWater AvailableWater SourcePublicSewerPublic Sewer
- Exterior FeaturesLot FeaturesLevelPatio And Porch FeaturesPorch, Covered, Patio, Screened
- ConstructionProperty TypeResidentialConstruction MaterialsFiber Cement, StoneFlooringCarpet, Laminate, TileYear Built2023Property SubtypeSingle Family ResidenceNew ConstructionNoRoofShingleAbove Grade Finished Area2284Building Area Total2284
- ParkingParking Total2GarageYesGarage Spaces2Parking FeaturesGarage Faces Front, Attached
Location
- TN
- Mount Juliet
- 37122
- Wilson
- 713 Castle Rd
Payment Calculator
Enter your payment information to receive an estimated monthly payment
Home Price
Down Payment
Mortgage Loan
Year Fixed
Your Monthly Payment
$3,325.78
This payment calculator provided by Engel & Völkers and is intended for educational and planning purposes only. * Assumes 3.5% APR, 20% down payment, and conventional 30-year fixed rate first mortgage. Rates cited are for instructional purposes only; current rates are subject to change at any time without notice. You should not make any decisions based simply on the information provided. Additional required amounts such as taxes, insurance, homeowner association dues, assessments, mortgage insurance premiums, flood insurance or other such required payments should also be considered. Contact your mortgage company for current rates and additional information.
Updated: April 7, 2025 10:40 AM

