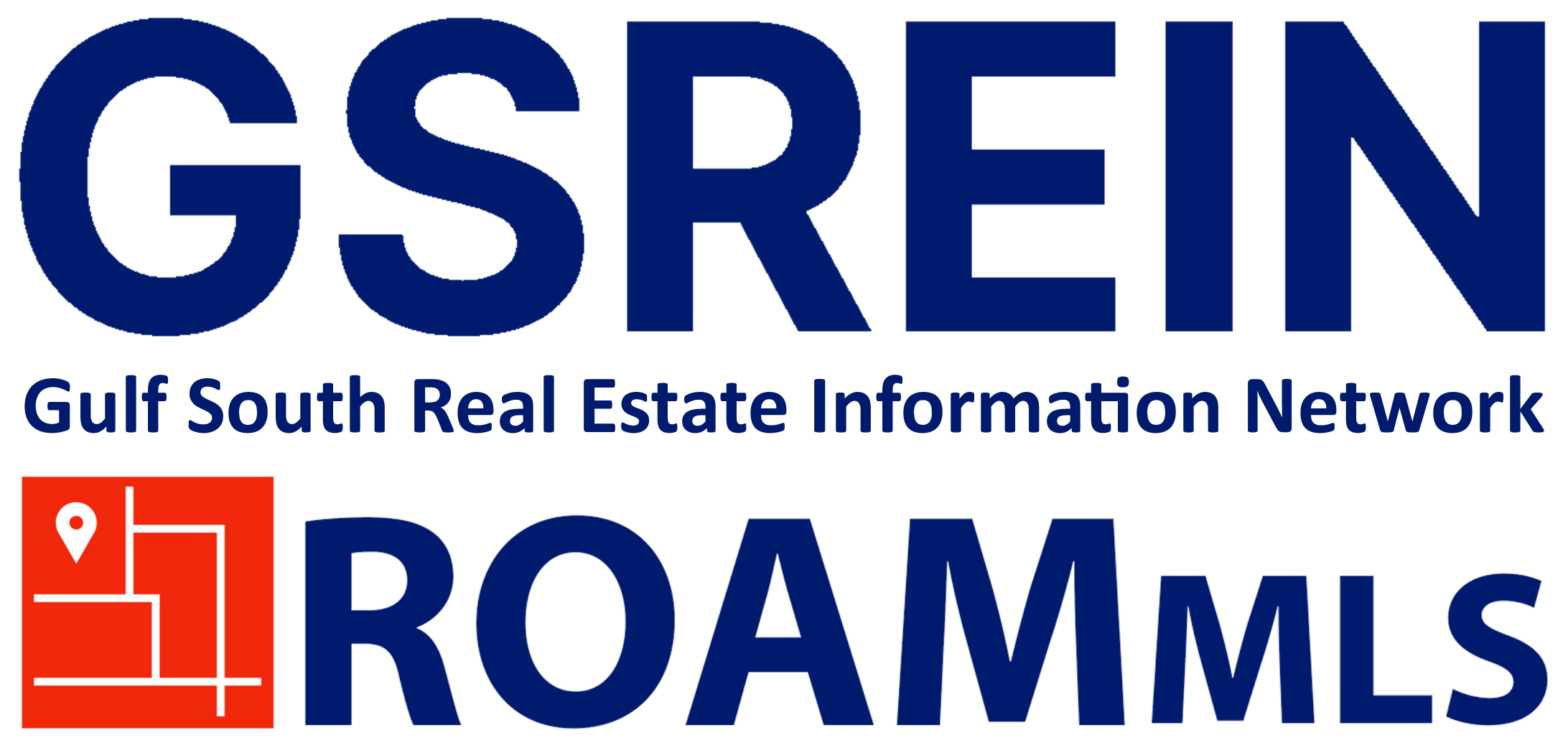Are you looking for your very own oasis and 20 Acres?
Listing Highlights
Subtype
Single Family ResidencePrice Per Sq Ft
$300.65Year Built
2005Architectural Style
French ProvincialLiving Area (Sq Ft)
4,590 sq.ftStories
1Cooling
Ceiling Fan(s)County
St TammanySubdivision
Not a Subdivision
Property Details
- Interior Features
- Bedrooms: 4
- Total Bathrooms: 5
- Full Bathrooms: 4
- Half Bathrooms: 1
- Total Rooms: 10
- Ceiling Fan(s)
- Granite Counters
- Laundry Features: Washer Hookup
- Spa: Yes
- Cooktop
- Double Oven
- Dishwasher
- Disposal
- Ice Maker
- Microwave
- Refrigerator
- Trash Compactor
- Cooling: Ceiling Fan(s)
Bedrooms
Bathrooms
Other Rooms
Interior Features
Appliances
Heating & Cooling
- UtilitiesUtilitiesCable Available, Water Not AvailableWater SourceNone
- Dimensions & Layout
Lower BreakfastRoomNook 11.5 x 13.1 SittingRoom 16.7 x 19.2 LivingRoom 21.2 x 27.3 Bedroom 12.6 x 15.3 PrimaryBedroom 25.5 x 16.5 DiningRoom 13.4 x 14.4 Office 9.2 x 13.8 Bedroom 13.5 x 14.1 Kitchen 17.6 x 18.6 Bedroom 14.5 x 13.3 - Exterior FeaturesPatio And Porch FeaturesPatio, Covered, OtherPool FeaturesHeated, In Ground
- ConstructionProperty TypeResidentialConstruction MaterialsBrick, Vinyl SidingYear Built2005Property SubtypeSingle Family ResidenceFoundation DetailsSlabArchitectural StyleFrench ProvincialRoofShingleBuilding Area Total7840
- ParkingParking FeaturesGarage, Boat, Garage Door Opener, RV Access/Parking
Location
- LA
- Pearl River
- 70452
- St Tammany
- 65520 S HICKORY Drive
Payment Calculator
Enter your payment information to receive an estimated monthly payment
Home Price
Down Payment
Mortgage Loan
Year Fixed
Your Monthly Payment
$8,053.31
This payment calculator provided by Engel & Völkers and is intended for educational and planning purposes only. * Assumes 3.5% APR, 20% down payment, and conventional 30-year fixed rate first mortgage. Rates cited are for instructional purposes only; current rates are subject to change at any time without notice. You should not make any decisions based simply on the information provided. Additional required amounts such as taxes, insurance, homeowner association dues, assessments, mortgage insurance premiums, flood insurance or other such required payments should also be considered. Contact your mortgage company for current rates and additional information.
Updated: April 3, 2025 1:20 PM

