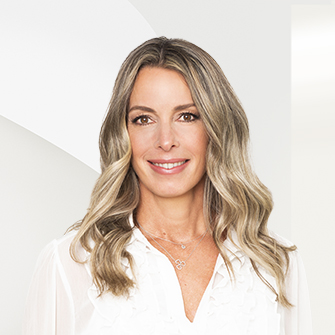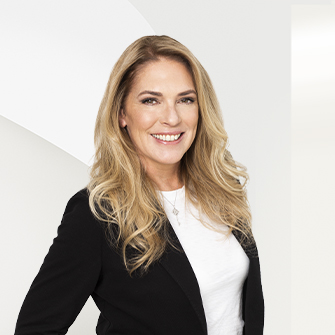Lac-Brome, Québec


Listing Highlights
View
WaterYear Built
2022Lot Size Acres
0.23Heating
Electric baseboard units, Radiant, Electricity
Property Details
- Interior Features
- Bedrooms: 3
- Total Rooms: 3
- Basement: [object Object]
- Basement Description: No basement
- Security Features: Fire detector
- Water Softener
- Heating: Electric baseboard units, Radiant, Electricity
Bedrooms
Other Rooms
Interior Features
Appliances
Heating & Cooling
- Inclusion
- Windows coverings, light fixtures, fridge, stove, dishwasher, washer, dryer, pergola
- Exclusion
- Furniture ans personal effects
- Addendum
- The 57 Robinson Bay is a wonderful property to discover set in an environment that is known for peace and tranquility and the superb homes that border the lake. Located steps away from the lake the property benefits from a notarized lake access.
The home has undergone a complete renovation with an addition of a new foundation in 2022-2023. The facade is completely fenestrated to give the rooms not only lots of natural light but also beautiful lake views. The warm decor, soothing paint colors and white oak floors set the tone for an inviting ambiance. The main living area is spacious and opens to the exterior. Very functional kitchen with pantry that opens onto the dining and living room the open concept allows you to easily entertain family and friends.
The home offers 3 bedrooms with one of them being a master suite. On ground level you will discover a family room, 2 bedrooms and a complete bathroom. 2 entrances on this level with one area designated to park a car and ready to receive an electric car charger.
Nice landscaped lot where you could install a pool.
Please note that as of the 10th of June 2022, buyers are advised to have their own broker when interested in a property as the listing broker represents the seller. It is however possible to conclude a real estate transaction without the buyer being exclusively represented by his broker. In this case, the listing broker will provide him with objective information relevant to the transaction, notably regarding the rights and obligations of all parties to the transaction. In this situation, you will be asked to sign a notice confirming that you wish to proceed with the transaction without being exclusively represented by a broker. - The 57 Robinson Bay is a wonderful property to discover set in an environment that is known for peace and tranquility and the superb homes that border the lake. Located steps away from the lake the property benefits from a notarized lake access.
- UtilitiesWater SourceWellSewerOther
- Dimensions & Layout
2nd floor Pantry 6.11x3.4 P Ensuite master bathroom 17.8x7.7 P Washroom 5.10x2.10 P Kitchen-dining-living room 39x13.11 P Master bedroom 14x11.7 P Walk-in closet 6.7x7.2 P 1st level/Ground floor Family room 23.2x13.1 P Bedroom 2 9.8x14.3 P Bathroom 1 12.11x6.8 P Hallway 11x6.9 P Bedroom 1 15.1x9.6 P - Taxes (Annual)Municipal AssessmentYear2025Building$445,800Lot$83,600Total$529,400Taxes (Annual)Municipal$2,565School$20Total$2,585
- Exterior FeaturesWaterBody NameLac Brome
- ConstructionProperty TypeResidentialYear Built2022Foundation DetailsPoured concreteRoofAsphalt
- ParkingParking FeaturesAttached, Not Paved, Carport, Outdoor
Location
- QC
- Lac-Brome
- J0E 1R0
- 57 Ch. de la Baie-Robinson
Payment Calculator
Enter your payment information to receive an estimated monthly payment
Home Price
Down Payment
Mortgage Loan
Year Fixed
Your Monthly Payment
CAD $5,514.76
This payment calculator provided by Engel & Völkers and is intended for educational and planning purposes only. * Assumes 3.5% APR, 20% down payment, and conventional 30-year fixed rate first mortgage. Rates cited are for instructional purposes only; current rates are subject to change at any time without notice. You should not make any decisions based simply on the information provided. Additional required amounts such as taxes, insurance, homeowner association dues, assessments, mortgage insurance premiums, flood insurance or other such required payments should also be considered. Contact your mortgage company for current rates and additional information.
Updated: April 27, 2025 6:00 AM















