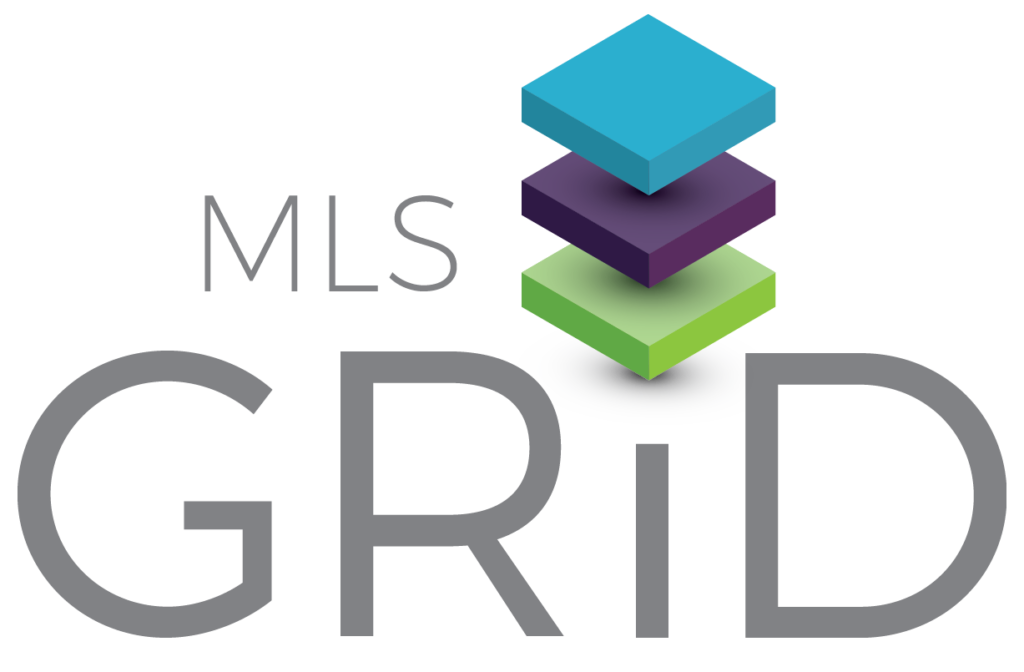Listing Highlights
Subtype
Single Family ResidencePrice Per Sq Ft
$223.63Association
YesYear Built
2004Architectural Style
TransitionalGarage Spaces
2Attached Garage Y/N
YesLiving Area (Sq Ft)
3568 sq.ftLot Size (Acres)
1Heating
CentralCooling
Central AirCounty
UnionSubdivision
Brantley Oaks
Property Details
- Interior Features
- Bedrooms: 4
- Total Bathrooms: 3
- Full Bathrooms: 2
- Half Bathrooms: 1
- Main Level Bathrooms: 1
- Total Rooms: 4
- Basement Description: Crawl Space
- Fireplace: Yes
- Breakfast Bar
- Kitchen Island
- Open Floorplan
- Pantry
- Storage
- Walk-In Closet(s)
- Flooring: Carpet, Tile, Wood
- Laundry Features: In Bathroom, Laundry Room, Main Level, Sink
- Security Features: Carbon Monoxide Detector(s)
- Spa: Yes
- Convection Oven
- Dishwasher
- Disposal
- Double Oven
- Electric Cooktop
- Microwave
- Plumbed For Ice Maker
- Heating: Central
- Cooling: Central Air
Bedrooms
Bathrooms
Other Rooms
Interior Features
Appliances
Heating & Cooling
- UtilitiesUtilitiesCable Available, Electricity Connected, PropaneWater SourceWellSewerSeptic Tank
- Exterior FeaturesLot FeaturesCorner Lot, Private, WoodedPatio And Porch FeaturesCovered, Front Porch, Rear Porch, Screened
- ConstructionProperty TypeResidentialConstruction MaterialsBrickFlooringCarpet, Tile, WoodYear Built2004Property SubtypeSingle Family ResidenceArchitectural StyleTransitionalRoofShingleAbove Grade Finished Area3568Building Area Total3568
- ParkingGarageYesGarage Spaces2
Location
- NC
- Waxhaw
- 28173
- Union
- 5508 Timber Falls Court
Payment Calculator
Enter your payment information to receive an estimated monthly payment
Home Price
Down Payment
Mortgage Loan
Year Fixed
Your Monthly Payment
$4,656.33
This payment calculator provided by Engel & Völkers and is intended for educational and planning purposes only. * Assumes 3.5% APR, 20% down payment, and conventional 30-year fixed rate first mortgage. Rates cited are for instructional purposes only; current rates are subject to change at any time without notice. You should not make any decisions based simply on the information provided. Additional required amounts such as taxes, insurance, homeowner association dues, assessments, mortgage insurance premiums, flood insurance or other such required payments should also be considered. Contact your mortgage company for current rates and additional information.
Updated: April 14, 2025 12:50 PM













