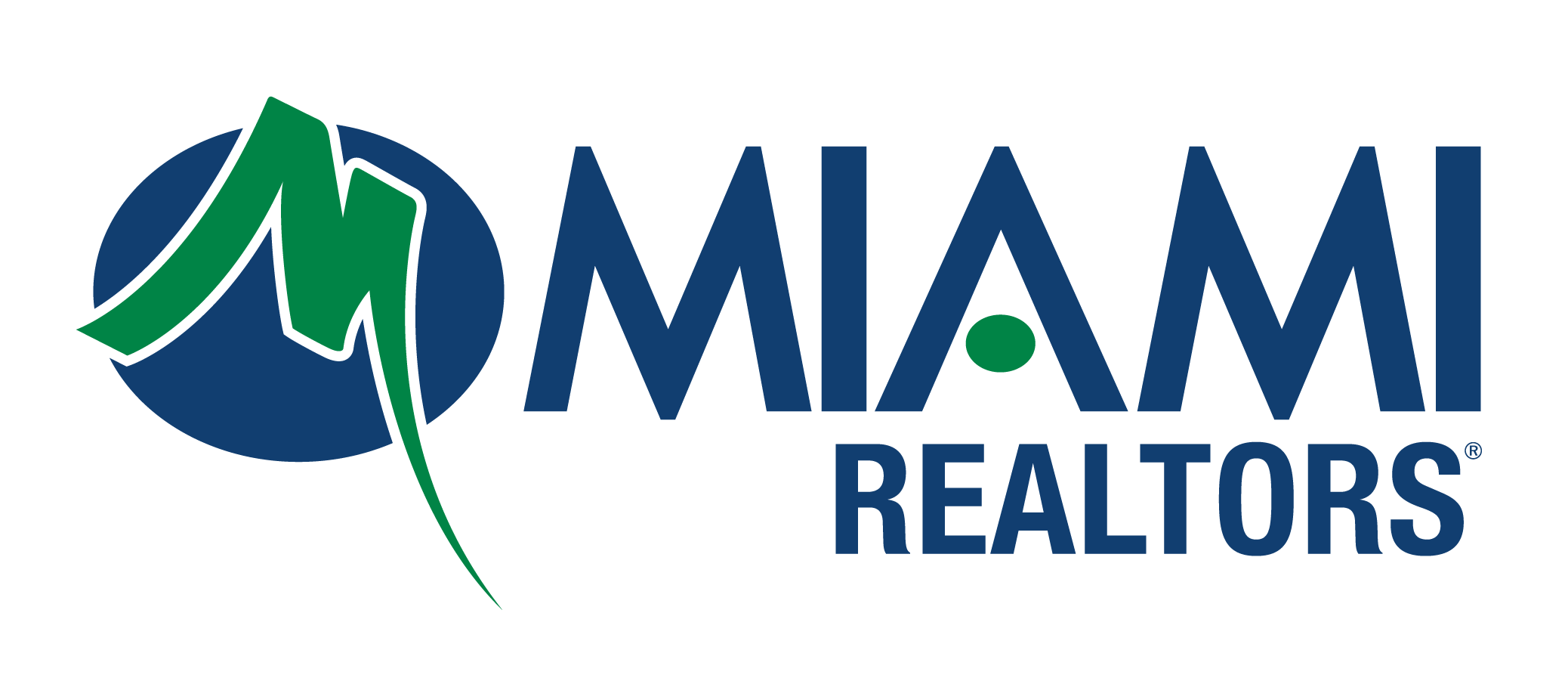Beaconsfield, Quebec



Listing Highlights
Year Built
2002Heating
Air circulation, Electricity, Propane
Property Details
- Interior Features
- Bedrooms: 4
- Total Rooms: 4
- Basement: [object Object]
- Basement Description: 6 feet and over, Finished basement
- Central Vacuum
- Security Features: Fire detector
- Heating: Air circulation, Electricity, Propane
Bedrooms
Other Rooms
Interior Features
Heating & Cooling
- Inclusion
- Refrigerator/freezer (Subzero), 6 burner gas stove (Ultraline), wall oven with warming drawer (Ultraline), steam oven (Miele), built-in coffee machine (Miele), wine refrigerator (basement), dishwasher (Miele), washer / dryer (LG), light fixtures, custom built-in cabinets in the living room and office, speaker system, camera system, cabana, pergola, central vacuum and accessories, pool sound system, pool accessories, irrigation system, generator, all blinds / window coverings.
- Addendum
- Main Floor:
Designed with elegance and functionality in mind, this level offers a perfect blend of formal and casual living spaces.
Step into the formal living room featuring soaring 16-foot high ceilings and custom built-in shelving, creating an atmosphere ideal for entertaining. The room features a striking double-sided gas fireplace that seamlessly connects to the spacious formal dining room, making it an ideal setting for sophisticated gatherings and special occasions.
The gourmet kitchen is a chef's dream, outfitted with high-end appliances (refrigerator and freezer (Subzero), 6 burner gaz stove (Ultraline), double oven (Ultraline), warming drawer (Ultraline), steam oven (Miele), built in coffee machine (Miele), dishwasher (Miele). An inviting eat-in area open to the warm and inviting family room, which is highlighted by a cozy wood-burning fireplace.
A unique highlight of this home is the stunning 4-season indoor swimming pool. Equipped with its own thermopompe (2021) and a Dry-O-Tron dehumidification system (2021), this pool area is designed for year-round enjoyment, complete with a sound system, offering a luxurious retreat for relaxation and entertaining regardless of the weather.
The ground floor also features a conveniently located and well appointed home office, offering a quiet and functional workspace. A discreet powder room and spacious laundry room offering access to the 3-car garage.
Second Floor:
The second floor features 3 generously sized bedroom, each equipped with its own private bathroom and walk-in closet.
The primary bedroom is a true retreat, featuring an expansive layout, a double-sided fireplace giving onto a bright bathroom with skylight, and a large walk-in closet.
Attached to the primary bedroom is a charming boudoir, a versatile space perfect for a cozy den, serene library, or personal retreat. This tranquil room is an ideal escape from the hustle and bustle of daily life, providing a quiet haven for relaxation and reflection.
Basement:
The renovated basement (2014) features heated ceramic tile flooring, a spacious bedroom, full bathroom, home gym, elegant wet bar, ample storage, access to the 4-season pool, and a family room with cozy heated floors, offering a warm and inviting space for movie nights, family gatherings or casual lounging.
Location:
Conveniently located between highways 20 and 40, close to Beaconsfield Dog Park and Stephen Walsh Park, as well as numerous English and French primary and secondary schools.
Recent renovations / updates include:
- Generac Generator (2013) with automatic transfer.
- Seresco / Dry-O-Tron dehumidification system for indoor swimming pool (2021)
- Heatpump replaced for pool (2021)
- Roof re-shingled and skylights replaced (2019)
- Heatpump replaced for home (2019)
- Baseme - Main Floor:
- UtilitiesWater SourcePublicSewerPublic Sewer
- Dimensions & Layout
2nd floor Walk-in closet 9.9x8.7 P Bathroom 2 8.7x5.3 P Master bedroom 17.10x17.9 P Primary Bathroom 15.0x10.7 P Bathroom 1 9.8x4.10 P Bedroom 1 18.0x12.9 P Walk-in closet 8.0x4.4 P Walk-in closet 7.1x4.4 P Boudoir 10.11x8.5 P Bedroom 2 16.2x12.8 P 1st level/Ground floor Home office 13.10x10.11 P Kitchen 18.0x13.11 P Washroom 6.10x3.4 P Laundry room 7.6x6.10 P Living room 18.5x10.11 P Dining room 17.7x12.1 P Family room 15.2x14.10 P Basement Gym 11.9x10.11 P Bedroom 3 18.9x10.5 P Bathroom 3 8.2x5.8 P Bar 11.0x7.5 P Wine cellar 9.6x5.11 P Family room 15.10x13.5 P - Taxes (Annual)Municipal AssessmentYear2021Building$1,762,900Lot$529,500Total$2,292,400Taxes (Annual)TAXEAU$554Municipal$14,125School$1,890Total$16,569
- Exterior FeaturesLot FeaturesIrregular LotPool FeaturesHeated, Inground, Indoor
- ConstructionProperty TypeResidentialYear Built2002Foundation DetailsPoured concreteRoofAsphalt
- ParkingParking FeaturesPlain paving stone, Outdoor, Garage
Location
- QC
- Beaconsfield
- H9W 6C4
- 536 Elizabeth Drive
Payment Calculator
Enter your payment information to receive an estimated monthly payment
Home Price
Down Payment
Mortgage Loan
Year Fixed
Your Monthly Payment
CAD $14,577.65
This payment calculator provided by Engel & Völkers and is intended for educational and planning purposes only. * Assumes 3.5% APR, 20% down payment, and conventional 30-year fixed rate first mortgage. Rates cited are for instructional purposes only; current rates are subject to change at any time without notice. You should not make any decisions based simply on the information provided. Additional required amounts such as taxes, insurance, homeowner association dues, assessments, mortgage insurance premiums, flood insurance or other such required payments should also be considered. Contact your mortgage company for current rates and additional information.
Updated: April 17, 2025 5:10 PM
















