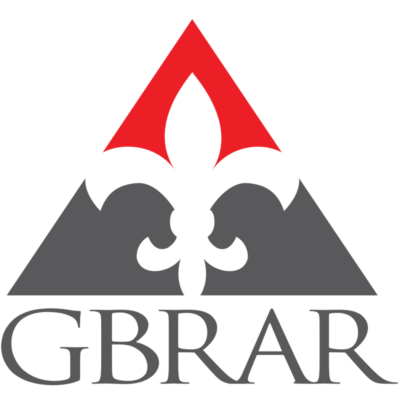
Listing Highlights
Subtype
Single Family ResidencePrice Per Sq Ft
$325.4Association
YesAssociation Fee
$90.75/YearYear Built
2023Architectural Style
TraditionalGarage Spaces
2Living Area (Sq Ft)
2,228 sq.ftStories
1Tax Annual Amount
$9,719.77Lot Size (Acres)
0.15Heating
Central, ZonedCooling
Ceiling Fan(s), Central Air, ZonedCounty
DuvalSubdivision
Seven Pines
Property Details
- Interior Features
- Bedrooms: 3
- Total Bathrooms: 2
- Full Bathrooms: 2
- Ceiling Fan(s)
- Eat-in Kitchen
- Entrance Foyer
- Kitchen Island
- Open Floorplan
- Pantry
- Smart Thermostat
- Walk-In Closet(s)
- Master Downstairs
- Flooring: Carpet, Tile
- Laundry Features: Electric Dryer Hookup, In Unit, Lower Level, Washer Hookup
- Security Features: Carbon Monoxide Detector(s), Security System Leased, Smoke Detector(s)
- Convection Oven
- Dishwasher
- Disposal
- Gas Oven
- Microwave
- Refrigerator
- Tankless Water Heater
- Water Softener Owned
- Heating: Central, Zoned
- Cooling: Ceiling Fan(s), Central Air, Zoned
Bedrooms
Bathrooms
Interior Features
Appliances
Heating & Cooling
- UtilitiesUtilitiesElectricity Connected, Natural Gas Connected, Sewer Connected, Water ConnectedWater SourcePublicSewerPublic Sewer
- Exterior FeaturesLot FeaturesSprinklers In Front, Sprinklers In RearPatio And Porch FeaturesCovered, Front Porch, Porch, Rear Porch
- ConstructionProperty TypeResidentialConstruction MaterialsFiber Cement, FrameFlooringCarpet, TileYear Built2023Property SubtypeSingle Family ResidenceNew ConstructionNoArchitectural StyleTraditionalRoofShingle
- ParkingGarageYesGarage Spaces2Parking FeaturesGarage, Garage Door Opener
Location
- FL
- Jacksonville
- 32224
- Duval
- 5288 PINEY FLATS Road
Payment Calculator
Enter your payment information to receive an estimated monthly payment
Home Price
Down Payment
Mortgage Loan
Year Fixed
Your Monthly Payment
$4,230.9
This payment calculator provided by Engel & Völkers and is intended for educational and planning purposes only. * Assumes 3.5% APR, 20% down payment, and conventional 30-year fixed rate first mortgage. Rates cited are for instructional purposes only; current rates are subject to change at any time without notice. You should not make any decisions based simply on the information provided. Additional required amounts such as taxes, insurance, homeowner association dues, assessments, mortgage insurance premiums, flood insurance or other such required payments should also be considered. Contact your mortgage company for current rates and additional information.
IDX information is provided exclusively for personal, non-commercial use, and may not be used for any purpose other than to identify prospective properties consumers may be interested in purchasing. Data is deemed reliable but is not guaranteed accurate by NEFMLS.
Updated: May 14, 2025 9:10 PM













