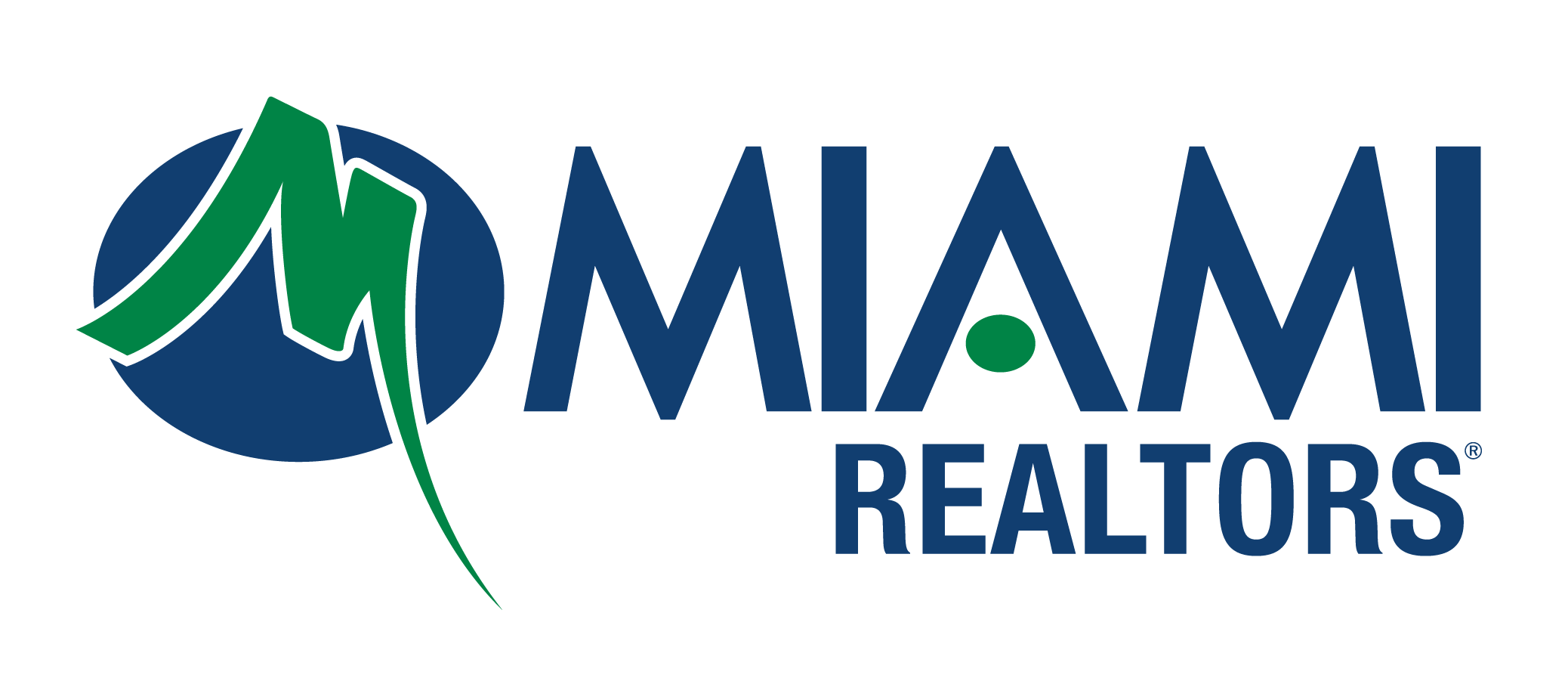

Listing Highlights
Subtype
Single Family ResidencePrice Per Sq Ft
$176.68Association
YesYear Built
2004Architectural Style
Brick 3 Side, TraditionalGarage Spaces
3Living Area (Sq Ft)
6,509 sq.ftStories
3Tax Annual Amount
$10,892Lot Size Acres
0.64Heating
Forced Air, Natural GasCooling
Ceiling Fan(s), Central Air, ZonedCounty
CobbSubdivision
Vinings Estates
Property Details
- Interior Features
- UtilitiesUtilitiesCable Available, Electricity Available, Natural Gas Available, Phone Available, Sewer Available, Underground Utilities, Water AvailableWater SourcePublicSewerPublic Sewer
- Exterior FeaturesLot FeaturesLevel, PrivatePatio And Porch FeaturesDeckWaterBody NameNONE
- ConstructionProperty TypeResidentialConstruction MaterialsBrickFlooringCarpet, Hardwood, TileYear Built2004Property SubtypeSingle Family ResidenceFoundation DetailsSlabArchitectural StyleBrick 3 Side, TraditionalRoofCompositionAbove Grade Finished Area4309Below Grade Finished Area2200
- ParkingParking Total3GarageYesGarage Spaces3Parking FeaturesGarage, Kitchen Level, Storage
Location
- GA
- Mableton
- 30126
- Cobb
- 5114 Parkwood Oaks LN
Payment Calculator
Enter your payment information to receive an estimated monthly payment
Home Price
Down Payment
Mortgage Loan
Year Fixed
Your Monthly Payment
$6,711.09
This payment calculator provided by Engel & Völkers and is intended for educational and planning purposes only. * Assumes 3.5% APR, 20% down payment, and conventional 30-year fixed rate first mortgage. Rates cited are for instructional purposes only; current rates are subject to change at any time without notice. You should not make any decisions based simply on the information provided. Additional required amounts such as taxes, insurance, homeowner association dues, assessments, mortgage insurance premiums, flood insurance or other such required payments should also be considered. Contact your mortgage company for current rates and additional information.
Updated: February 28, 2025 10:00 PM
















