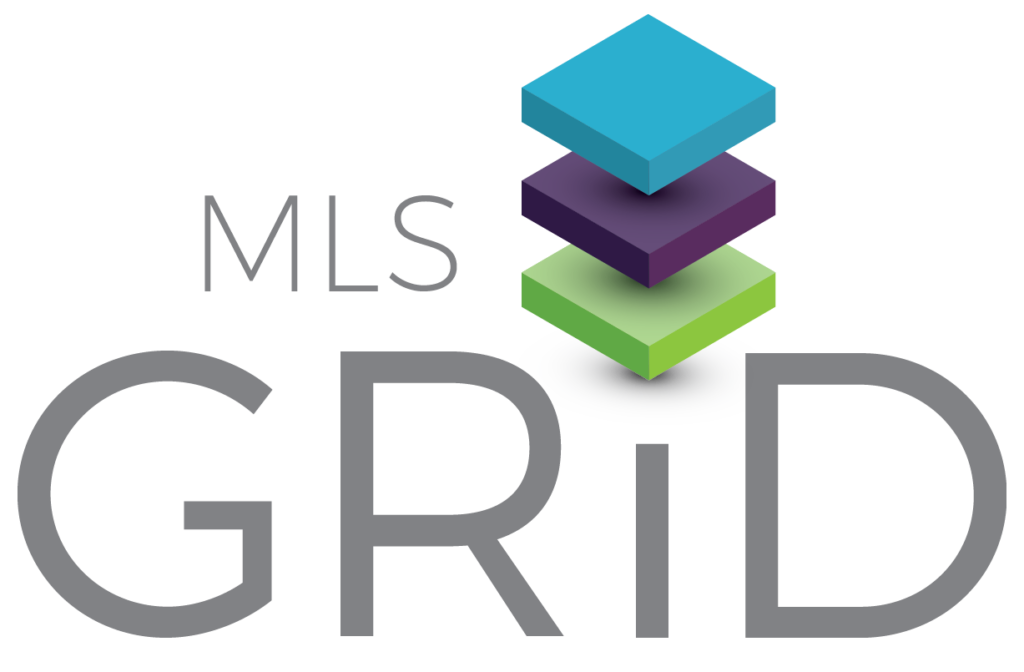Listing Highlights
Subtype
Single Family ResidencePrice Per Sq Ft
$222.1Year Built
2020Garage Spaces
2Attached Garage Y/N
YesLiving Area (Sq Ft)
2 814 sq.ftLot Size (Acres)
0.17Heating
Natural GasCooling
Central AirCounty
LancasterSubdivision
Ansley Park
Property Details
- Interior Features
- Bedrooms: 4
- Total Bathrooms: 3
- Full Bathrooms: 3
- Main Level Bathrooms: 1
- Total Rooms: 1
- Fireplace: Yes
- Laundry Features: Laundry Room
- Dishwasher
- Disposal
- Gas Range
- Gas Water Heater
- Microwave
- Heating: Natural Gas
- Cooling: Central Air
Bedrooms
Bathrooms
Other Rooms
Interior Features
Appliances
Heating & Cooling
- UtilitiesSewerPublic Sewer
- Exterior FeaturesFencingFenced
- ConstructionProperty TypeResidentialConstruction MaterialsFiber CementYear Built2020Property SubtypeSingle Family ResidenceFoundation DetailsSlabRoofShingleAbove Grade Finished Area2814Building Area Total2814
- ParkingGarageYesGarage Spaces2
Location
- SC
- Fort Mill
- 29707
- Lancaster
- 5034 Moselle Avenue
Payment Calculator
Enter your payment information to receive an estimated monthly payment
Home Price
Down Payment
Mortgage Loan
Year Fixed
Your Monthly Payment
$3,647.33
This payment calculator provided by Engel & Völkers and is intended for educational and planning purposes only. * Assumes 3.5% APR, 20% down payment, and conventional 30-year fixed rate first mortgage. Rates cited are for instructional purposes only; current rates are subject to change at any time without notice. You should not make any decisions based simply on the information provided. Additional required amounts such as taxes, insurance, homeowner association dues, assessments, mortgage insurance premiums, flood insurance or other such required payments should also be considered. Contact your mortgage company for current rates and additional information.
Updated: April 7, 2025 8:30 AM

