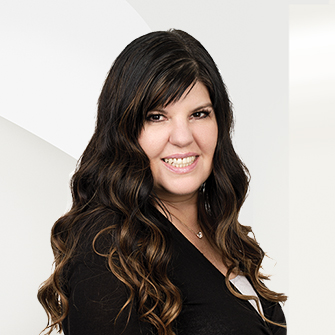
Listing Highlights
Subtype
Single Family ResidencePrice Per Sq Ft
$375.11Year Built
1993Architectural Style
RanchGarage Spaces
6Living Area (Sq Ft)
2290 sq.ftTax Annual Amount
$3,500Lot Size (Sq Ft)
164.657 sq.ftHeating
Natural Gas, Forced Air, Hot WaterCooling
Central AirCounty
Ravalli
Property Details
- Interior Features
- Living Area: 2290 Square Feet
- Bedrooms: 3
- Total Bathrooms: 3
- Full Bathrooms: 2
- Half Bathrooms: 1
- Basement: [object Object]
- Basement Description: Unfinished
- Vaulted Ceiling(s)
- Walk-In Closet(s)
- Laundry Features: Washer Hookup
- Gas Water Heater
- Dishwasher
- Disposal
- Microwave
- Range
- Refrigerator
- Heating: Natural Gas, Forced Air, Hot Water
- Cooling: Central Air
Dimensions & Layout
Bedrooms
Bathrooms
Other Rooms
Interior Features
Appliances
Heating & Cooling
- UtilitiesUtilitiesElectricity Connected, Propane, Phone ConnectedWater SourcePrivate, WellSewerPrivate Sewer, Septic Tank
- Exterior FeaturesLot FeaturesLevel
- ConstructionProperty TypeResidentialYear Built1993Property SubtypeSingle Family ResidenceArchitectural StyleRanch
- ParkingGarageYesGarage Spaces6Parking FeaturesAdditional Parking, Boat, Circular Driveway, Garage, Garage Door Opener, Gated, Heated Garage, RV Access/Parking, See Remarks
Location
- MT
- Florence
- 59833
- Ravalli
- 4901 Hoblitt Lane S
Payment Calculator
Enter your payment information to receive an estimated monthly payment
Home Price
Down Payment
Mortgage Loan
Year Fixed
Your Monthly Payment
$5,012.89
This payment calculator provided by Engel & Völkers and is intended for educational and planning purposes only. * Assumes 3.5% APR, 20% down payment, and conventional 30-year fixed rate first mortgage. Rates cited are for instructional purposes only; current rates are subject to change at any time without notice. You should not make any decisions based simply on the information provided. Additional required amounts such as taxes, insurance, homeowner association dues, assessments, mortgage insurance premiums, flood insurance or other such required payments should also be considered. Contact your mortgage company for current rates and additional information.
Updated: April 14, 2025 7:00 PM














