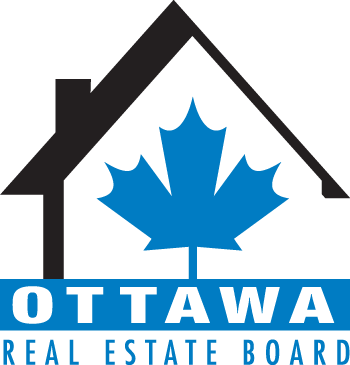Tranquil Country Retreat in Kemptville

Listing Highlights
Subtype
Single Family ResidenceYear Built
2005Architectural Style
DetachedGarage Spaces
2Attached Garage Y/N
YesTax Annual Amount
$5,384Heating
Forced Air, Natural Gas
Property Details
- Interior Features
Bedrooms
- Bedrooms: 6
Bathrooms
- Total Bathrooms: 3
Other Rooms
- Total Rooms: 13
- Basement: Yes
- Basement Description: Full, Finished
Interior Features
- Flooring: Hardwood, Tile
Appliances
- Dishwasher
- Microwave
- Refrigerator
- Cooktop
Heating & Cooling
- Heating: Forced Air, Natural Gas
- UtilitiesSewerSeptic Tank
- Exterior FeaturesPatio And Porch FeaturesPatioFencingFenced
- ConstructionProperty TypeResidentialConstruction MaterialsVinyl SidingFlooringHardwood, TileYear Built2005Property SubtypeSingle Family ResidenceArchitectural StyleDetachedRoofAsphalt
- ParkingParking Total10GarageYesGarage Spaces2Parking FeaturesAttached
Location
- ON
- Kemptville
- K0G 1J0
- 46 KIMBERLY Avenue
Payment Calculator
Enter your payment information to receive an estimated monthly payment
Home Price
Down Payment
Mortgage Loan
Year Fixed
Your Monthly Payment
CAD$5,251.57
This payment calculator provided by Engel & Völkers and is intended for educational and planning purposes only. * Assumes 3.5% APR, 20% down payment, and conventional 30-year fixed rate first mortgage. Rates cited are for instructional purposes only; current rates are subject to change at any time without notice. You should not make any decisions based simply on the information provided. Additional required amounts such as taxes, insurance, homeowner association dues, assessments, mortgage insurance premiums, flood insurance or other such required payments should also be considered. Contact your mortgage company for current rates and additional information.
Updated: September 26, 2024 2:28 PM













