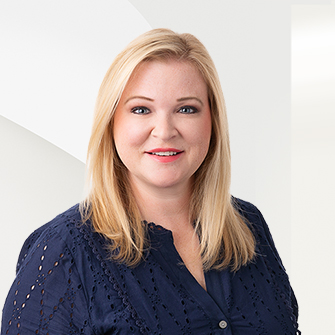
Listing Highlights
Subtype
Single Family ResidencePrice Per Sq Ft
$194.72Year Built
1997Architectural Style
Open Floor Plan, Ranch/1 Story, TraditionalGarage Spaces
2Attached Garage Y/N
YesLiving Area (Sq Ft)
1,232 sq.ftStories
1Heating
Electric, CentralCooling
Electric, Central AirCounty
MORGANSubdivision
Cave Springs Cove
Property Details
- Interior Features
Dimensions & Layout
- Living Area: 1232 Square Feet
Bedrooms
- Bedrooms: 3
Bathrooms
- Total Bathrooms: 2
- Full Bathrooms: 2
Other Rooms
- Total Rooms: 7
- Fireplace: Yes
- Fireplace Total: 1
Appliances
- Refrigerator
- Dishwasher
- Disposal
- Dryer
- Range
- Washer
Heating & Cooling
- Heating: Electric, Central
- Cooling: Electric, Central Air
- UtilitiesWater SourcePublicSewerPublic Sewer
- Dimensions & Layout
First
- ConstructionProperty TypeResidentialYear Built1997Property SubtypeSingle Family ResidenceFoundation DetailsSlabArchitectural StyleOpen Floor Plan, Ranch/1 Story, Traditional
- ParkingGarageYesGarage Spaces2Parking FeaturesGarage Door Opener, Garage Faces Front
Location
- AL
- Decatur
- 35603
- MORGAN
- 46 Bradford Circle
Payment Calculator
Enter your payment information to receive an estimated monthly payment
Home Price
Down Payment
Mortgage Loan
Year Fixed
Your Monthly Payment
$1,399.99
This payment calculator provided by Engel & Völkers and is intended for educational and planning purposes only. * Assumes 3.5% APR, 20% down payment, and conventional 30-year fixed rate first mortgage. Rates cited are for instructional purposes only; current rates are subject to change at any time without notice. You should not make any decisions based simply on the information provided. Additional required amounts such as taxes, insurance, homeowner association dues, assessments, mortgage insurance premiums, flood insurance or other such required payments should also be considered. Contact your mortgage company for current rates and additional information.
Updated: February 11, 2025 4:22 PM















