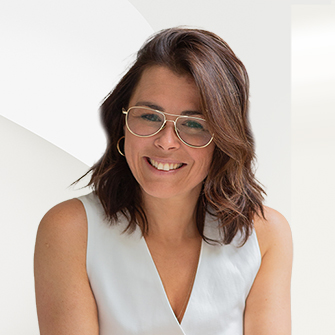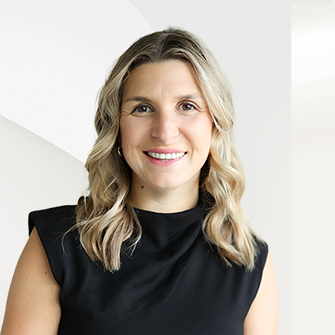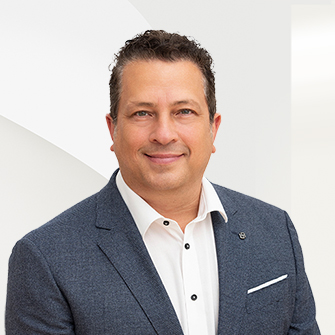Lévis (Les Chutes-de-la-Chaudière-Ouest), Québec



Listing Highlights
Price Per Sq Ft
$869.26View
Water, PanoramicYear Built
2014Living Area (Sq Ft)
5 752 sq.ftLot Size Acres
4.91Heating
Air circulation, Other
Property Details
- Interior Features
- Bedrooms: 3
- Total Rooms: 2
- Basement: [object Object]
- Basement Description: Finished basement
- Central Vacuum
- Security Features: Fire detector
- Heating: Air circulation, Other
Bedrooms
Other Rooms
Interior Features
Heating & Cooling
- Inclusion
- Window treatments, electric garage door opener, light fixtures, hostess, stove, refrigerator, dishwasher, built-in pantry, 2 kitchen island benches, wood and gas fireplace, 2 TV stands, 5 bar benches in the basement, retractable bed
- Exclusion
- Furniture and personal effects. Pool table. Loft appliances, light fixtures in powder room
- Addendum
- This residence, nestled on a vast plot with endless possibilities, combines high-end comfort and environmental sustainability.
Property Features:
Land and Natural Environment:
- The owner has meticulously developed the entire property and personally designed the unique concept of this custom-built residence.
- Natural pond designed to collect rainwater, with a water retention system.
- Naturally landscaped garden with carefully planted trees.
- Potential to create a **natural spa** near a waterfall.
- Stream running through the property and a wooded area offering a peaceful forest retreat.
- Artisanal outdoor fireplace for cozy moments.
- Drainage system to collect snowmelt under the paved driveway.
Garage and Workshop:
- Garage/workshop with full equipment included, lawn tractor, and 200-amp electrical supply.
- Possibility of subdividing the land into multiple lots without diminishing the prestige of the property.
High-End Construction and Finishes:
- Custom-made African mahogany doors and windows from **Prodomo Montreal**, crafted from the owner's wood.
- Roof, balconies, moldings, and the base of the garage walls made from fiberglass: zero maintenance over the long term, even earthquake-resistant.
- Thermally modified woodwork and aluminum railings.
- Geothermal system ($75,000) for optimal energy efficiency.
- Dual 420-amp electrical entrance.
- **Dombar** four-sided wood-burning fireplace.
- Triple-pane windows with UV protection in fiberglass and mahogany.
Spacious and Elegant Interior:
- Ceilings over 10' on all three floors, offering an unparalleled sense of space.
- Kitchen equipped with high-end **Fisher & Paykel** appliances, induction cooktop, and warranty/maintenance contracts available.
- Luxurious powder room with mahogany walls and an Italian sink matching the staircase.
- Smart sound system controlled by smartphone, with 72 integrated speakers.
- Technical room with industrial central vacuum and automatic water leak detection system.
- Loft apartment above the garage with a view of the St. Lawrence River, with private access from the garage and the main property.
Master Suite:
- Private office with a two-sided fireplace.
- Master bedroom with a private terrace, panoramic view of the St. Lawrence River, and built-in furniture.
- Large walk-in closet with integrated furniture for elegant and functional storage.
- Spa-like bathroom with heated floors and a bathtub offering a breathtaking view.
- Natural green wall for a zen and harmonious space.
A Project with Great Potential:
- Possibility to sell the furniture included with the property.
- Option to subdivide the land into multiple lots in the backyard.
- Opportunity to develop the rooftop terrace (water and gas connections in place). - This residence, nestled on a vast plot with endless possibilities, combines high-end comfort and environmental sustainability.
- UtilitiesWater SourcePublicSewerPublic Sewer
- Dimensions & Layout
2nd floor Terrace 16.3x15.0 P Master bedroom 21.9x22.10 P Terrace 35.0x7.0 P Walk-in closet 6.10x19.7 P Home office 14.9x19.1 P Bathroom 1 11.2x24.3 P Terrace 35.0x7.0 P Living room 15.3x10.0 P Bathroom 1 6.11x8.4 P Home office 14.9x19.1 P Bathroom 2 11.2x24.3 P Hallway 13.0x5.11 P Kitchen and dining room 12.3x15.2 P Master bedroom 21.9x22.10 P Bedroom 1 14.2x14.0 P Walk-in closet 6.10x19.7 P Terrace 16.3x15.0 P Walk-in closet 4.2x8.6 P Loft above garage Kitchen and dining room 12.3x15.2 P Bedroom 1 14.2x14.0 P Bathroom 2 6.11x8.4 P Hallway 13.0x5.11 P Living room 15.3x10.0 P Walk-in closet 4.2x8.6 P 1st level/Ground floor Hallway 9.2x7.0 P Washroom 6.11x11.10 P Hallway 9.2x7.0 P Dining room 16.4x20.0 P Kitchen 16.7x10.11 P Pantry 7.7x3.1 P Hallway 9.7x7.0 P Living room 24.3x20.0 P Other Bar 6.6x17.2 P Laundry room 7.7x12.3 P Family room 29.3x25.0 P Walk-in closet 6.11x10.2 P Mechanical room 27.7x12.6 P Washroom 7.7x7.7 P Family room 29.3x25.0 P Laundry room 7.7x12.3 P Washroom 7.7x7.7 P Mechanical room 27.7x12.6 P Bar 6.6x17.2 P Walk-in closet 6.11x10.2 P - Taxes (Annual)Municipal AssessmentYear2025Building$814,200Lot$361,500Total$1,175,700Taxes (Annual)Municipal$10,403Total$10,403
- Exterior FeaturesLot FeaturesIrregular Lot, WoodedWaterfront FeaturesWaterfrontWaterBody NameFleuve St-Laurent
- ConstructionProperty TypeResidentialYear Built2014Foundation DetailsPoured concreteRoofOther
- ParkingParking FeaturesAsphalt, Outdoor, Garage
Location
- QC
- Lévis (Les Chutes-de-la-Chaudière-Ouest)
- G7A 3R3
- 444 Ch. des Sternes
Payment Calculator
Enter your payment information to receive an estimated monthly payment
Home Price
Down Payment
Mortgage Loan
Year Fixed
Your Monthly Payment
CAD $29,178.64
This payment calculator provided by Engel & Völkers and is intended for educational and planning purposes only. * Assumes 3.5% APR, 20% down payment, and conventional 30-year fixed rate first mortgage. Rates cited are for instructional purposes only; current rates are subject to change at any time without notice. You should not make any decisions based simply on the information provided. Additional required amounts such as taxes, insurance, homeowner association dues, assessments, mortgage insurance premiums, flood insurance or other such required payments should also be considered. Contact your mortgage company for current rates and additional information.
Updated: April 30, 2025 10:20 AM














