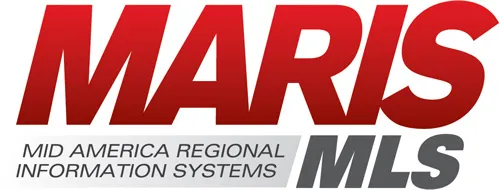Listing Highlights
Subtype
Single Family ResidencePrice Per Sq Ft
$182.44Association
YesAssociation Fee
$285/MonthYear Built
1981Architectural Style
TraditionalGarage Spaces
2Attached Garage Y/N
YesLiving Area (Sq Ft)
2,192 sq.ftTax Annual Amount
$4,669Lot Size (Acres)
0.09Heating
Forced Air, Natural GasCooling
Central Air, ElectricCounty
St. Louis-MOSubdivision
Sycamore
Property Details
- Interior Features
- Living Area: 2192 Square Feet
- Bedrooms: 3
- Total Bathrooms: 3
- Full Bathrooms: 2
- Half Bathrooms: 1
- Total Rooms: 6
- Main Level Bedrooms: 1
- Basement: Yes
- Basement Description: Full, Concrete, Unfinished
- Fireplace: Yes
- Fireplace Total: 1
- Eat-in Kitchen
- Granite Counters
- Entrance Foyer
- Cathedral Ceiling(s)
- Vaulted Ceiling(s)
- Walk-In Closet(s)
- Flooring: Hardwood
- Window Features: Window Treatments
- Laundry Features: Main Level
- Door Features: French Doors
- Oven
- Gas Water Heater
- Dishwasher
- Double Oven
- Electric Cooktop
- Microwave
- Stainless Steel Appliance(s)
- Heating: Forced Air, Natural Gas
- Cooling: Central Air, Electric
Dimensions & Layout
Bedrooms
Bathrooms
Other Rooms
Interior Features
Appliances
Heating & Cooling
- UtilitiesUtilitiesNatural Gas AvailableWater SourcePublicSewerPublic Sewer
- Exterior FeaturesLot FeaturesCul-De-SacPatio And Porch FeaturesPatio
- ConstructionProperty TypeResidentialConstruction MaterialsStone Veneer, Brick Veneer, Vinyl SidingFlooringHardwoodYear Built1981Property SubtypeSingle Family ResidenceArchitectural StyleTraditionalAbove Grade Finished Area2192
- ParkingParking Total2GarageYesGarage Spaces2Parking FeaturesAttached, Garage, Off Street
Location
- MO
- Chesterfield
- 63017
- St. Louis-MO
- 16308 Bellingham Drive
Payment Calculator
Enter your payment information to receive an estimated monthly payment
Home Price
Down Payment
Mortgage Loan
Year Fixed
Your Monthly Payment
$2,333.71
This payment calculator provided by Engel & Völkers and is intended for educational and planning purposes only. * Assumes 3.5% APR, 20% down payment, and conventional 30-year fixed rate first mortgage. Rates cited are for instructional purposes only; current rates are subject to change at any time without notice. You should not make any decisions based simply on the information provided. Additional required amounts such as taxes, insurance, homeowner association dues, assessments, mortgage insurance premiums, flood insurance or other such required payments should also be considered. Contact your mortgage company for current rates and additional information.
Updated: July 13, 2025 8:30 AM

