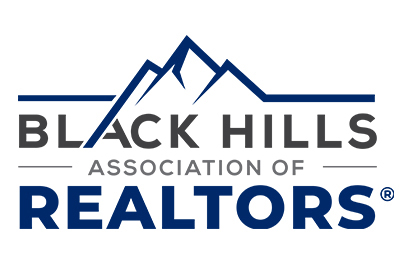
Listing Highlights
Subtype
Single Family ResidencePrice Per Sq Ft
$175.52View
NeighborhoodYear Built
1959Architectural Style
RanchGarage Spaces
1Attached Garage Y/N
YesLiving Area (Sq Ft)
2,222 sq.ftLot Size Acres
0.23Heating
Forced AirCooling
Ceiling Fan(s), Central AirCounty
PenningtonSubdivision
BROOKSIDE 2
Property Details
- Interior Features
- Bedrooms: 5
- Full Bathrooms: 2
- Basement: [object Object]
- Flooring: Carpet, Laminate, Other, Vinyl
- Security Features: Smoke Detector(s)
- Range
- Oven
- Dryer
- Refrigerator
- Washer
- Heating: Forced Air
- Cooling: Ceiling Fan(s), Central Air
Bedrooms
Bathrooms
Other Rooms
Interior Features
Appliances
Heating & Cooling
- UtilitiesUtilitiesNatural Gas AvailableWater SourcePublicSewerPublic Sewer
- Exterior FeaturesLot FeaturesRolling Slope, LevelFencingNone
- ConstructionProperty TypeResidentialFlooringCarpet, Laminate, Other, VinylYear Built1959Property SubtypeSingle Family ResidenceArchitectural StyleRanchRoofCompositionBuilding Area Total2312
- ParkingGarageYesGarage Spaces1Parking FeaturesGarage Door Opener, Attached
Location
- SD
- Rapid City
- 57702
- Pennington
- 4320 CIRCLE DR
Payment Calculator
Enter your payment information to receive an estimated monthly payment
Home Price
Down Payment
Mortgage Loan
Year Fixed
Your Monthly Payment
$2,275.93
This payment calculator provided by Engel & Völkers and is intended for educational and planning purposes only. * Assumes 3.5% APR, 20% down payment, and conventional 30-year fixed rate first mortgage. Rates cited are for instructional purposes only; current rates are subject to change at any time without notice. You should not make any decisions based simply on the information provided. Additional required amounts such as taxes, insurance, homeowner association dues, assessments, mortgage insurance premiums, flood insurance or other such required payments should also be considered. Contact your mortgage company for current rates and additional information.
Updated: April 14, 2025 3:40 PM














