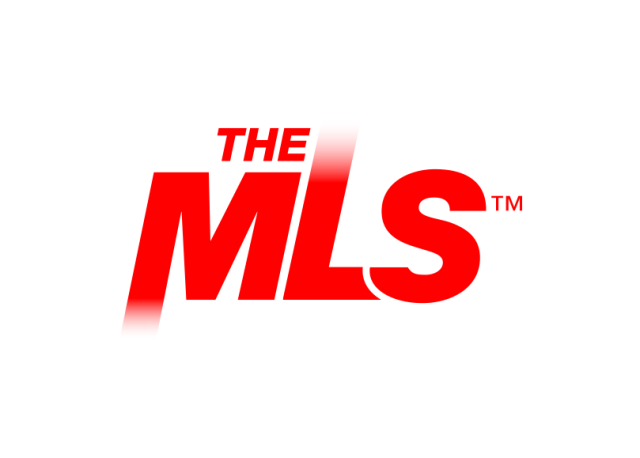Downtown Hamilton Charmer

Listing Highlights
Subtype
Single Family ResidencePrice Per Sq Ft
$352.72Year Built
1910Architectural Style
OtherLiving Area (Sq Ft)
992 sq.ftTax Annual Amount
$2,461.14Lot Size (Sq Ft)
2,788 sq.ftCounty
Ravalli
Property Details
- Interior Features
- Living Area: 992 Square Feet
- Bedrooms: 2
- Total Bathrooms: 1
- Full Bathrooms: 1
- Basement Description: Crawl Space
- Fireplace: Yes
- Fireplace Total: 1
- Laundry Features: Washer Hookup
- Dishwasher
- Microwave
- Range
- Refrigerator
Dimensions & Layout
Bedrooms
Bathrooms
Other Rooms
Interior Features
Appliances
- ConstructionProperty TypeResidentialYear Built1910Property SubtypeSingle Family ResidenceArchitectural StyleOther
Location
- MT
- Hamilton
- 59840
- Ravalli
- 420 Cherry Street
Payment Calculator
Enter your payment information to receive an estimated monthly payment
Home Price
Down Payment
Mortgage Loan
Year Fixed
Your Monthly Payment
$2,041.92
This payment calculator provided by Engel & Völkers and is intended for educational and planning purposes only. * Assumes 3.5% APR, 20% down payment, and conventional 30-year fixed rate first mortgage. Rates cited are for instructional purposes only; current rates are subject to change at any time without notice. You should not make any decisions based simply on the information provided. Additional required amounts such as taxes, insurance, homeowner association dues, assessments, mortgage insurance premiums, flood insurance or other such required payments should also be considered. Contact your mortgage company for current rates and additional information.
Updated: April 24, 2025 1:50 AM
















