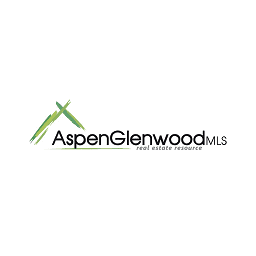Listing Highlights
Subtype
Single Family ResidencePrice Per Sq Ft
$712.5Year Built
1978Architectural Style
Two StoryGarage Spaces
2Living Area (Sq Ft)
2800 sq.ftStories
2Tax Annual Amount
$6,836.4Lot Size (Acres)
8.33Heating
Electric, BaseboardCounty
GarfieldSubdivision
None
Property Details
- Interior Features
- Bedrooms: 3
- Total Bathrooms: 3
- Full Bathrooms: 1
- Three Quarter Bathrooms: 2
- Fireplace: Yes
- Fireplace Total: 1
- Window Features: Window Coverings
- Laundry Features: Inside
- Dishwasher
- Dryer
- Range
- Washer
- Heating: Electric, Baseboard
Bedrooms
Bathrooms
Other Rooms
Interior Features
Appliances
Heating & Cooling
- UtilitiesUtilitiesPropaneWater SourceOtherSewerSeptic Tank
- ConstructionProperty TypeResidentialConstruction MaterialsFrameYear Built1978Property SubtypeSingle Family ResidenceFoundation DetailsSlabNew ConstructionNoArchitectural StyleTwo StoryRoofCompositionBuilding Area Total2800
- ParkingGarageYesGarage Spaces2
Location
- CO
- Carbondale
- 81623
- Garfield
- 4100 COUNTY ROAD 103
Payment Calculator
Enter your payment information to receive an estimated monthly payment
Home Price
Down Payment
Mortgage Loan
Year Fixed
Your Monthly Payment
$11,642.28
This payment calculator provided by Engel & Völkers and is intended for educational and planning purposes only. * Assumes 3.5% APR, 20% down payment, and conventional 30-year fixed rate first mortgage. Rates cited are for instructional purposes only; current rates are subject to change at any time without notice. You should not make any decisions based simply on the information provided. Additional required amounts such as taxes, insurance, homeowner association dues, assessments, mortgage insurance premiums, flood insurance or other such required payments should also be considered. Contact your mortgage company for current rates and additional information.
Updated: April 11, 2025 11:30 PM














