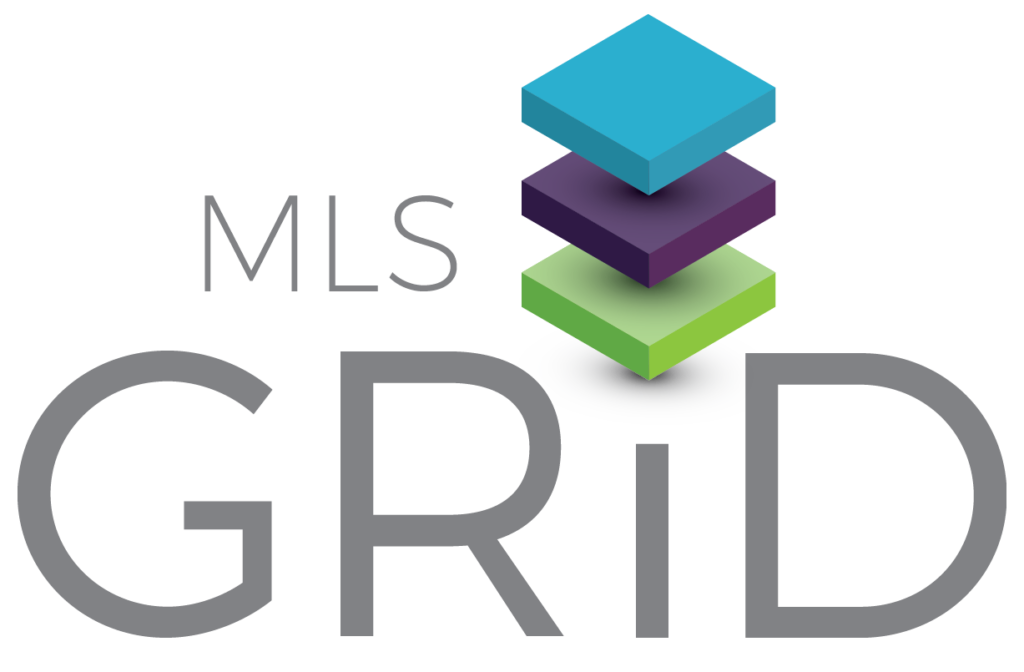1890 Historic Home Opportunity
Listing Highlights
Subtype
Single Family ResidencePrice Per Sq Ft
$215.42View
CityYear Built
1890Architectural Style
Colonial, VictorianLiving Area (Sq Ft)
3528 sq.ftLot Size (Acres)
0.44Heating
Forced Air, Natural GasCooling
Central Air, ElectricCounty
BurkeSubdivision
none
Property Details
- Interior Features
- Bedrooms: 5
- Total Bathrooms: 4
- Full Bathrooms: 4
- Main Level Bathrooms: 1
- Total Rooms: 15
- Basement: [object Object]
- Basement Description: Interior Entry, Storage Space
- Fireplace: Yes
- Built-in Features
- Entrance Foyer
- Kitchen Island
- Flooring: Concrete, Tile, Wood
- Laundry Features: Main Level
- Door Features: French Doors
- Security Features: Carbon Monoxide Detector(s)
- Bar Fridge
- Dishwasher
- Dryer
- Gas Range
- Gas Water Heater
- Ice Maker
- Microwave
- Refrigerator
- Tankless Water Heater
- Washer
- Washer/Dryer
- Heating: Forced Air, Natural Gas
- Cooling: Central Air, Electric
Bedrooms
Bathrooms
Other Rooms
Interior Features
Appliances
Heating & Cooling
- UtilitiesUtilitiesCable Available, Natural Gas Available, Cable Connected, Electricity ConnectedSewerPublic Sewer
- Exterior FeaturesLot FeaturesLevelPatio And Porch FeaturesCovered, Deck, Front Porch, Patio, Rear Porch
- ConstructionProperty TypeResidentialFlooringConcrete, Tile, WoodYear Built1890Property SubtypeSingle Family ResidenceArchitectural StyleColonial, VictorianRoofShingleAbove Grade Finished Area3528Building Area Total3528
- ParkingGarageNoParking FeaturesDriveway
Location
- NC
- Morganton
- 28655
- Burke
- 404 Avery Avenue
Payment Calculator
Enter your payment information to receive an estimated monthly payment
Home Price
Down Payment
Mortgage Loan
Year Fixed
Your Monthly Payment
$4,435.15
This payment calculator provided by Engel & Völkers and is intended for educational and planning purposes only. * Assumes 3.5% APR, 20% down payment, and conventional 30-year fixed rate first mortgage. Rates cited are for instructional purposes only; current rates are subject to change at any time without notice. You should not make any decisions based simply on the information provided. Additional required amounts such as taxes, insurance, homeowner association dues, assessments, mortgage insurance premiums, flood insurance or other such required payments should also be considered. Contact your mortgage company for current rates and additional information.
Updated: April 3, 2025 2:20 AM













