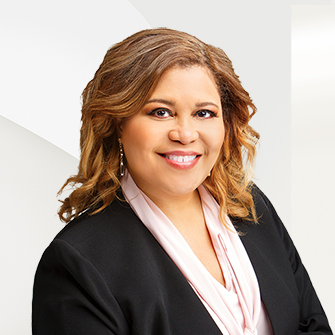

Listing Highlights
Subtype
Single Family ResidencePrice Per Sq Ft
$131.18Association
YesAssociation Fee
$350/YearYear Built
2005Architectural Style
TraditionalGarage Spaces
1Attached Garage Y/N
YesLiving Area (Sq Ft)
1,334 sq.ftTax Annual Amount
$5,158Lot Size Acres
0.141Heating
Electric, CentralCooling
Ceiling Fan(s), Central AirCounty
Fort BendSubdivision
Sunrise Meadow Sec 1
Property Details
- Interior Features
- Bedrooms: 3
- Full Bathrooms: 2
- Half Bathrooms: 1
- Total Rooms: 4
- Pantry
- Walk-In Closet(s)
- Flooring: Carpet, Laminate
- Laundry Features: Electric Dryer Hookup, Washer Hookup
- Security Features: Security System, Smoke Detector(s)
- Dishwasher
- Disposal
- Electric Range
- Electric Oven
- Heating: Electric, Central
- Cooling: Ceiling Fan(s), Central Air
Bedrooms
Bathrooms
Other Rooms
Interior Features
Appliances
Heating & Cooling
- UtilitiesSewerPublic Sewer
- Dimensions & Layout
Other Primary Bedroom 1x1 Bedroom 1x1 Bedroom 1x1 - Exterior FeaturesPatio And Porch FeaturesPorchFencingFenced, Back Yard
- ConstructionProperty TypeResidentialConstruction MaterialsVinyl Siding, Wood SidingFlooringCarpet, LaminateYear Built2005Property SubtypeSingle Family ResidenceFoundation DetailsSlabArchitectural StyleTraditionalRoofCompositionBuilding Area Total1334
- ParkingGarageYesGarage Spaces1Parking FeaturesDriveway, Attached
Location
- TX
- Richmond
- 77469
- Fort Bend
- 3819 Middlecrest Lane
Payment Calculator
Enter your payment information to receive an estimated monthly payment
Home Price
Down Payment
Mortgage Loan
Year Fixed
Your Monthly Payment
$1,021.25
This payment calculator provided by Engel & Völkers and is intended for educational and planning purposes only. * Assumes 3.5% APR, 20% down payment, and conventional 30-year fixed rate first mortgage. Rates cited are for instructional purposes only; current rates are subject to change at any time without notice. You should not make any decisions based simply on the information provided. Additional required amounts such as taxes, insurance, homeowner association dues, assessments, mortgage insurance premiums, flood insurance or other such required payments should also be considered. Contact your mortgage company for current rates and additional information.
Updated: May 9, 2025 10:40 PM















