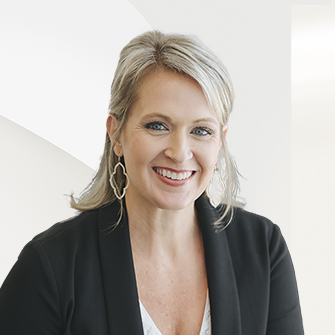
Listing Highlights
Subtype
Single Family ResidencePrice Per Sq Ft
$170.8View
OtherAssociation
YesYear Built
2021Architectural Style
Craftsman, TraditionalGarage Spaces
2Attached Garage Y/N
YesLiving Area (Sq Ft)
3,044 sq.ftStories
2Tax Annual Amount
$6,439Lot Size Acres
0.17Heating
Central, Natural GasCooling
Ceiling Fan(s), Central Air, ZonedCounty
GwinnettSubdivision
Central Park
Property Details
- Interior Features
- Bedrooms: 4
- Total Bathrooms: 3
- Full Bathrooms: 2
- Half Bathrooms: 1
- Basement Description: None
- Fireplace: Yes
- Fireplace Total: 2
- Breakfast Bar
- Pantry
- Kitchen Island
- Coffered Ceiling(s)
- Crown Molding
- Double Vanity
- Entrance Foyer
- High Speed Internet
- Low Flow Plumbing Fixtures
- Tray Ceiling(s)
- Walk-In Closet(s)
- Flooring: Carpet, Ceramic Tile, Laminate
- Window Features: Double Pane Windows, Window Treatments
- Laundry Features: Electric Dryer Hookup, Laundry Room, Upper Level
- Security Features: Security System, Carbon Monoxide Detector(s), Security System Owned, Smoke Detector(s)
- Spa Features: None
- Dishwasher
- Disposal
- Gas Cooktop
- Microwave
- Range Hood
- Self Cleaning Oven
- Heating: Central, Natural Gas
- Cooling: Ceiling Fan(s), Central Air, Zoned
Bedrooms
Bathrooms
Other Rooms
Interior Features
Appliances
Heating & Cooling
- UtilitiesUtilitiesCable Available, Electricity Available, Natural Gas Available, Phone Available, Sewer Available, Underground Utilities, Water AvailableWater SourcePublicSewerPublic Sewer
- Exterior FeaturesLot FeaturesBack Yard, Front Yard, Landscaped, Level, Private, Rectangular LotPatio And Porch FeaturesCovered, Front Porch, PatioFencingBack Yard, Fenced, PrivacyPool FeaturesNoneWaterBody NameNone
- ConstructionProperty TypeResidentialConstruction MaterialsBrick, Cement Siding, HardiPlank TypeFlooringCarpet, Ceramic Tile, LaminateYear Built2021Property SubtypeSingle Family ResidenceFoundation DetailsSlabArchitectural StyleCraftsman, TraditionalRoofShingleAbove Grade Finished Area3044Building Area Total3044
- ParkingGarageYesGarage Spaces2Parking FeaturesAttached, Driveway, Garage, Garage Door Opener, Garage Faces Front, Kitchen Level
Location
- GA
- Loganville
- 30052
- Gwinnett
- 3788 Franks Way
Payment Calculator
Enter your payment information to receive an estimated monthly payment
Home Price
Down Payment
Mortgage Loan
Year Fixed
Your Monthly Payment
$3,034
This payment calculator provided by Engel & Völkers and is intended for educational and planning purposes only. * Assumes 3.5% APR, 20% down payment, and conventional 30-year fixed rate first mortgage. Rates cited are for instructional purposes only; current rates are subject to change at any time without notice. You should not make any decisions based simply on the information provided. Additional required amounts such as taxes, insurance, homeowner association dues, assessments, mortgage insurance premiums, flood insurance or other such required payments should also be considered. Contact your mortgage company for current rates and additional information.
- The following text shall be displayed on any page displaying listing results in a one-line format, thumbnail, preview or other preliminary view: Information Deemed Reliable But Not Guaranteed If you believe any FMLS listing contains material that infringes your copyrighted work please click here to review our DMCA policy and learn how to submit a takedown request.© [ Current year] FMLS
- Any detail listing view shall display the following disclosure at the bottom of each page: Listings on this website come from the FMLS IDX Compilation and may be held by brokerage firms other than the owner of this website. The listing brokerage is identified in any listing details. Information is deemed reliable but is not guaranteed. If you believe any FMLS listing contains material that infringes your copyrighted work please click here to review our DMCA policy and learn how to submit a takedown request.© [current year] FMLS.
Updated: April 21, 2025 1:30 PM













