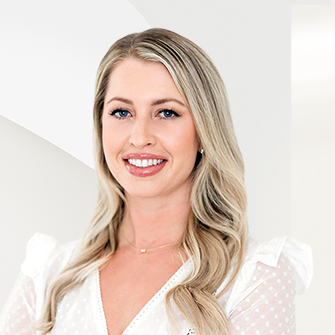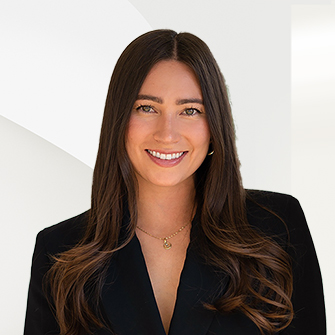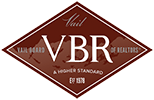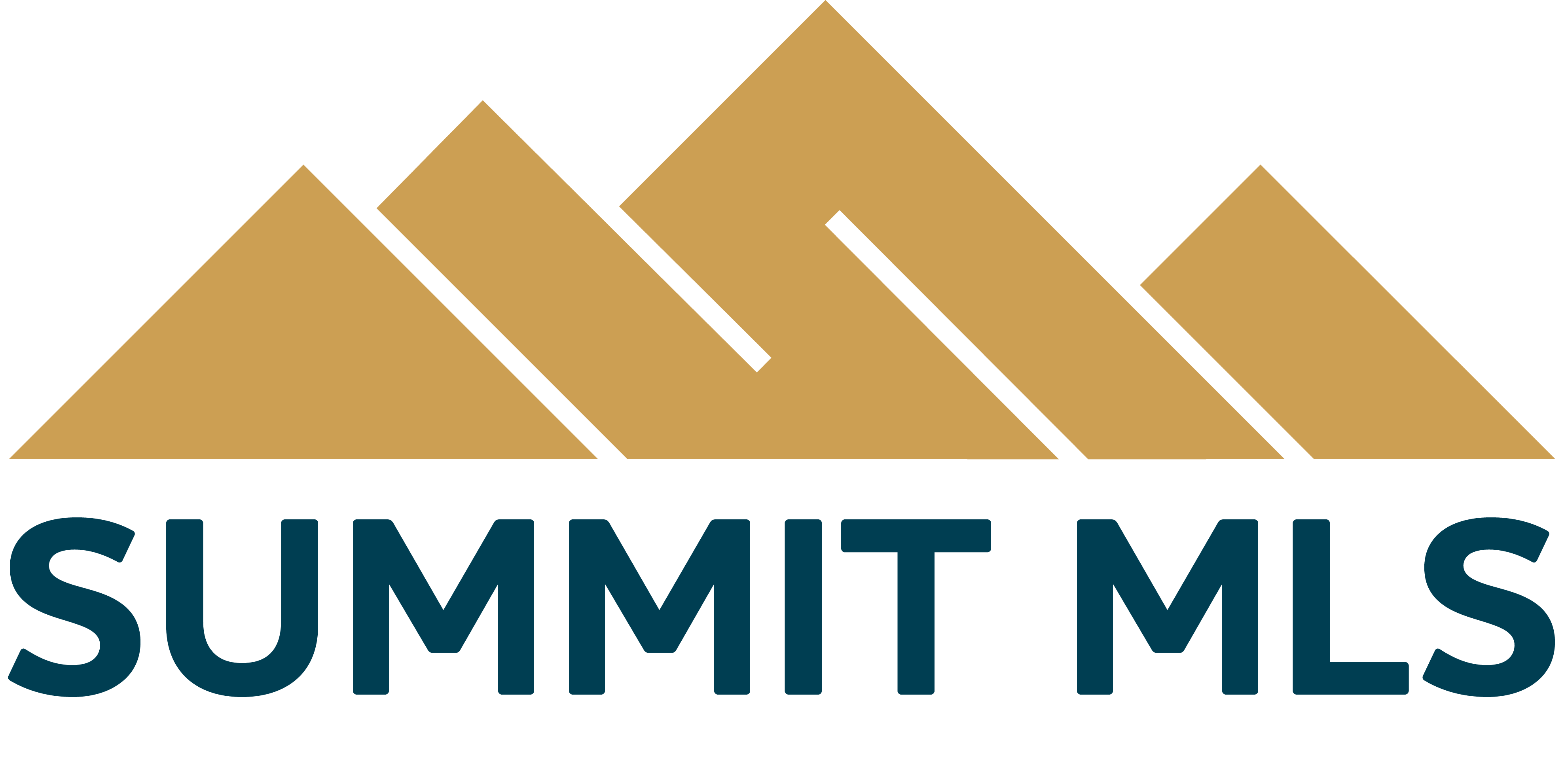

Listing Highlights
Subtype
CondominiumPrice Per Sq Ft
$886.63View
City, Mountain(s), OceanAssociation
YesYear Built
2023Living Area (Sq Ft)
688 sq.ftStories
12Tax Annual Amount
$2,969Lot Size Acres
0.02Heating
Hot WaterCooling
NoneCounty
Capital Regional DistrictSubdivision
Dockside Tower 1
Property Details
- Interior Features
- Bedrooms: 1
- Total Bathrooms: 1
- Total Rooms: 7
- Elevator
- Flooring: Tile, Vinyl
- Laundry Features: In Unit
- Dishwasher
- Microwave
- Heating: Hot Water
- Cooling: None
Bedrooms
Bathrooms
Other Rooms
Interior Features
Appliances
Heating & Cooling
- UtilitiesWater SourcePublic
- ConstructionProperty TypeResidentialConstruction MaterialsConcreteFlooringTile, VinylYear Built2023Property SubtypeCondominiumBuilding Area Total768
- ParkingParking Total1Parking FeaturesUnderground
Location
- BC
- Victoria
- V9A 0B6
- Capital Regional District
- 369 Tyee Rd 504
Payment Calculator
Enter your payment information to receive an estimated monthly payment
Home Price
Down Payment
Mortgage Loan
Year Fixed
Your Monthly Payment
CAD $3,559.79
This payment calculator provided by Engel & Völkers and is intended for educational and planning purposes only. * Assumes 3.5% APR, 20% down payment, and conventional 30-year fixed rate first mortgage. Rates cited are for instructional purposes only; current rates are subject to change at any time without notice. You should not make any decisions based simply on the information provided. Additional required amounts such as taxes, insurance, homeowner association dues, assessments, mortgage insurance premiums, flood insurance or other such required payments should also be considered. Contact your mortgage company for current rates and additional information.
Listing content Copyright 2021 Vancouver Island Real Estate Board & Victoria Real Estate Board. The above information is from sources deemed reliable, but should not be relied upon without independent verification.
Disclosure also includes the logo as the design
Updated: April 22, 2025 8:20 AM
















