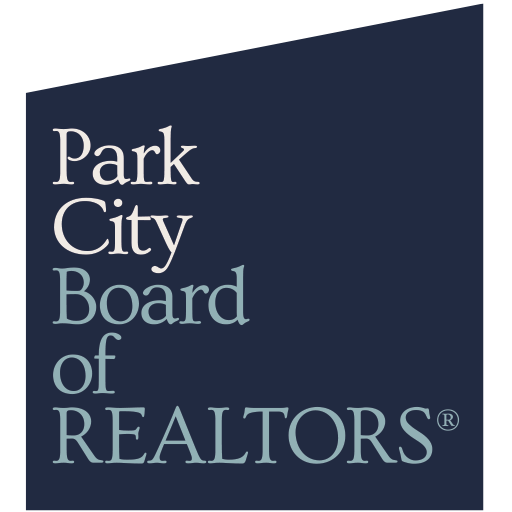New construction in Aspen Camp Sub-division of Promontory
Listing Highlights
Subtype
Single Family ResidencePrice Per Sq Ft
$637.81View
Mountain(s)Association
YesYear Built
2023Architectural Style
Contemporary, Multi-StoryGarage Spaces
4Living Area (Sq Ft)
9,172 sq.ftTax Annual Amount
$5,680Lot Size Acres
1.14Heating
Forced Air, Natural Gas, Steam, ZonedCooling
Central AirCounty
SummitSubdivision
Aspen Camp
Property Details
- Interior Features
- Bedrooms: 6
- Full Bathrooms: 2
- Half Bathrooms: 1
- Three Quarter Bathrooms: 4
- Fireplace: Yes
- Fireplace Total: 4
- Breakfast Bar
- Eat-in Kitchen
- Vaulted Ceiling(s)
- Wet Bar
- Flooring: Tile, Wood
- Security Features: Smoke Detector(s)
- Dishwasher
- Disposal
- Double Oven
- Freezer
- Gas Range
- Microwave
- Oven
- Refrigerator
- Gas Water Heater
- Water Softener
- Washer
- Heating: Forced Air, Natural Gas, Steam, Zoned
- Cooling: Central Air
Bedrooms
Bathrooms
Other Rooms
Interior Features
Appliances
Heating & Cooling
- UtilitiesUtilitiesNatural Gas AvailableWater SourcePublicSewerPublic Sewer
- Exterior FeaturesPatio And Porch FeaturesDeck, Patio
- ConstructionProperty TypeResidentialConstruction MaterialsStone, Wood SidingFlooringTile, WoodYear Built2023Property SubtypeSingle Family ResidenceArchitectural StyleContemporary, Multi-StoryRoofMetal, TileBuilding Area Total9172
- ParkingGarageYesGarage Spaces4Parking FeaturesGarage Door Opener
Location
- UT
- Park City
- 84098
- Summit
- 3654 Aspen Camp Loop
Payment Calculator
Enter your payment information to receive an estimated monthly payment
Home Price
Down Payment
Mortgage Loan
Year Fixed
Your Monthly Payment
$34,139.01
This payment calculator provided by Engel & Völkers and is intended for educational and planning purposes only. * Assumes 3.5% APR, 20% down payment, and conventional 30-year fixed rate first mortgage. Rates cited are for instructional purposes only; current rates are subject to change at any time without notice. You should not make any decisions based simply on the information provided. Additional required amounts such as taxes, insurance, homeowner association dues, assessments, mortgage insurance premiums, flood insurance or other such required payments should also be considered. Contact your mortgage company for current rates and additional information.
Updated: April 18, 2025 12:00 AM

