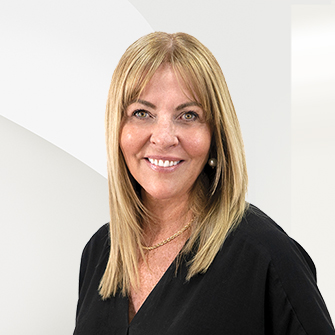One-Of-A-Kind Custom Home Nestled in Alta Vista


Listing Highlights
Subtype
Single Family ResidenceArchitectural Style
2-StoreyGarage Spaces
2Attached Garage Y/N
YesStories
2Tax Annual Amount
$10,916.2Heating
Natural Gas, Forced AirCooling
Central AirCounty
Ottawa
Property Details
- Interior Features
- Bedrooms: 4
- Total Bathrooms: 4
- Basement: [object Object]
- Basement Description: Full, Finished
- Fireplace: Yes
- Heating: Natural Gas, Forced Air
- Cooling: Central Air
Bedrooms
Bathrooms
Other Rooms
Heating & Cooling
- Dimensions & Layout
Main Primary Bedroom 4.24 x 2.97 Bathroom 0.95 x 2.52 Office 4.24 x 2.2 Kitchen 5.82 x 4.05 Living Room 4.58 x 4.12 Dining Room 4.58 x 2.34 Bathroom 2.13 x 2.47 Sunroom 3.5 x 4.3 Foyer 2.27 x 1.56 Other 2.01 x 2.47 Second Bedroom 2 4.3 x 6.41 Bedroom 4.61 x 6.41 Utility Room 5.28 x 5.65 Bathroom 2.9 x 1.61 Lower Bedroom 3 4.58 x 2.91 Utility Room 4.58 x 1.82 Laundry 2.0 x 1.87 Recreation 6.28 x 7.84 Recreation 4.58 x 2.91 Other 2.64 x 1.56 Bathroom 2.58 x 1.87 - Exterior FeaturesPool FeaturesNone
- ConstructionProperty TypeResidentialConstruction MaterialsWood SidingProperty SubtypeSingle Family ResidenceFoundation DetailsOtherArchitectural Style2-StoreyRoofAsphalt
- ParkingParking Total8GarageYesGarage Spaces2Parking FeaturesAttached
Location
- ON
- Alta Vista and Area
- K1H 6B4
- Ottawa
- 350 Cunningham Avenue
Payment Calculator
Enter your payment information to receive an estimated monthly payment
Home Price
Down Payment
Mortgage Loan
Year Fixed
Your Monthly Payment
CAD $11,082.05
This payment calculator provided by Engel & Völkers and is intended for educational and planning purposes only. * Assumes 3.5% APR, 20% down payment, and conventional 30-year fixed rate first mortgage. Rates cited are for instructional purposes only; current rates are subject to change at any time without notice. You should not make any decisions based simply on the information provided. Additional required amounts such as taxes, insurance, homeowner association dues, assessments, mortgage insurance premiums, flood insurance or other such required payments should also be considered. Contact your mortgage company for current rates and additional information.
Updated: April 26, 2025 9:00 PM
















