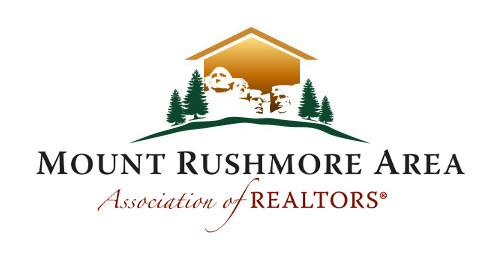Home In the Hills
Listing Highlights
Subtype
Single Family ResidenceYear Built
2018Architectural Style
Two LevelAttached Garage Y/N
YesStories
2Lot Size Acres
2.47Heating
Forced Air, Natural GasCooling
Ceiling Fan(s)County
LawrenceSubdivision
Eagle Crest
Property Details
- Interior Features
- Bedrooms: 5
- Full Bathrooms: 4
- Main Level Bathrooms: 2
- Main Level Bedrooms: 2
- Fireplace: Yes
- Fireplace Total: 1
- Walk-In Closet(s)
- Flooring: Carpet, Tile, Hardwood
- Window Features: Window Coverings
- Laundry Features: Main Level
- Security Features: Smoke Detector(s)
- Dishwasher
- Dryer
- Disposal
- Refrigerator
- Heating: Forced Air, Natural Gas
- Cooling: Ceiling Fan(s)
Bedrooms
Bathrooms
Other Rooms
Interior Features
Appliances
Heating & Cooling
- Exterior FeaturesPatio And Porch FeaturesCovered
- ConstructionProperty TypeResidentialConstruction MaterialsFrameFlooringCarpet, Tile, HardwoodYear Built2018Property SubtypeSingle Family ResidenceArchitectural StyleTwo LevelRoofMetalBuilding Area Total3929
- ParkingParking FeaturesGarage Door Opener, Attached
Location
- SD
- Spearfish
- 57783
- Lawrence
- 3235 Eagle Ridge
Payment Calculator
Enter your payment information to receive an estimated monthly payment
Home Price
Down Payment
Mortgage Loan
Year Fixed
Your Monthly Payment
$5,806.55
This payment calculator provided by Engel & Völkers and is intended for educational and planning purposes only. * Assumes 3.5% APR, 20% down payment, and conventional 30-year fixed rate first mortgage. Rates cited are for instructional purposes only; current rates are subject to change at any time without notice. You should not make any decisions based simply on the information provided. Additional required amounts such as taxes, insurance, homeowner association dues, assessments, mortgage insurance premiums, flood insurance or other such required payments should also be considered. Contact your mortgage company for current rates and additional information.
Updated: April 3, 2025 4:10 AM














