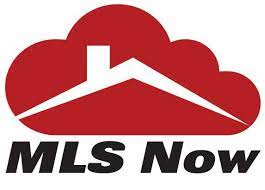Listing Highlights
Subtype
Single Family ResidencePrice Per Sq Ft
$205.57Association
YesYear Built
2024Architectural Style
ColonialGarage Spaces
3Attached Garage Y/N
YesLiving Area (Sq Ft)
3356 sq.ftStories
2Lot Size (Acres)
0.26Heating
Natural Gas, Forced AirCooling
Central AirCounty
Summit
Property Details
- Interior Features
- Living Area: 3356 Square Feet
- Bedrooms: 3
- Total Bathrooms: 3
- Full Bathrooms: 2
- Half Bathrooms: 1
- Main Level Bedrooms: 1
- Basement: [object Object]
- Basement Description: Full, Partially Finished
- Fireplace: Yes
- Fireplace Total: 1
- Tray Ceiling(s)
- Double Vanity
- Kitchen Island
- Open Floorplan
- Pantry
- Recessed Lighting
- Storage
- Smart Thermostat
- Walk-In Closet(s)
- Window Features: Low Emissivity Windows, Screens
- Laundry Features: Electric Dryer Hookup, Inside, Main Level, Laundry Room
- Dishwasher
- Disposal
- Microwave
- Range
- Heating: Natural Gas, Forced Air
- Cooling: Central Air
Dimensions & Layout
Bedrooms
Bathrooms
Other Rooms
Interior Features
Appliances
Heating & Cooling
- UtilitiesWater SourcePublicSewerPublic Sewer
- Exterior FeaturesLot FeaturesBack Yard, Corner Lot, Front Yard, Level, Rectangular LotPatio And Porch FeaturesCovered, Front Porch, Patio
- ConstructionProperty TypeResidentialConstruction MaterialsStone, Vinyl SidingYear Built2024Property SubtypeSingle Family ResidenceArchitectural StyleColonialRoofShingleProperty ConditionUnder ConstructionAbove Grade Finished Area2586Below Grade Finished Area770
- ParkingGarageYesGarage Spaces3Parking FeaturesAttached, Concrete, Garage Faces Front, Garage, Garage Door Opener, Inside Entrance
Location
- OH
- Akron
- 44333
- Summit
- 304 Arboretum Court
Payment Calculator
Enter your payment information to receive an estimated monthly payment
Home Price
Down Payment
Mortgage Loan
Year Fixed
Your Monthly Payment
$4,026.07
This payment calculator provided by Engel & Völkers and is intended for educational and planning purposes only. * Assumes 3.5% APR, 20% down payment, and conventional 30-year fixed rate first mortgage. Rates cited are for instructional purposes only; current rates are subject to change at any time without notice. You should not make any decisions based simply on the information provided. Additional required amounts such as taxes, insurance, homeowner association dues, assessments, mortgage insurance premiums, flood insurance or other such required payments should also be considered. Contact your mortgage company for current rates and additional information.
The data relating to real estate for sale on this website comes in part from the Internet Data Exchange program of YES-MLS dba MLS NOW. Real estate listings held by brokerage firms other than are marked with the Internet Data Exchange logo and detailed information about them includes the name of the listing broker(s). does not display the entire YES-MLS dba MLS NOW IDX database on this website. The listings of some real estate brokerage firms have been excluded. Information is deemed reliable but not guaranteed. Copyright 2021 – Multiple Listing Service, Inc. – All Rights Reserved.
Updated: April 1, 2025 10:30 PM


