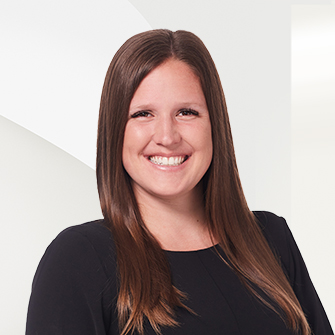


Listing Highlights
View
Mountain, PanoramicYear Built
2021Lot Size Acres
0.67Heating
Air circulation, Electricity
Property Details
- Interior Features
- Bedrooms: 5
- Total Rooms: 5
- Basement: [object Object]
- Basement Description: No basement
- Central Vacuum
- Window Features: Aluminum Frames
- Heating: Air circulation, Electricity
Bedrooms
Other Rooms
Interior Features
Heating & Cooling
- Inclusion
- light fixtures, blinds, TV stands, pool and accessories, garage door opener x 4, oven, stove, built-in oven, dishwasher, refrigerator, gas fireplace (2), central vacuum and accessories, outdoor camera system, home automation, irrigation system, spa, patio heater
- Addendum
From the moment you arrive, the home's impressive exterior welcomes you with elegance. A sparkling in-ground swimming pool invites you to spend relaxing days in the sun, while a large covered terrace equipped with patio heaters lets you extend your evenings al fresco, creating an ideal space for entertaining family and friends.
The absence of rear neighbors guarantees total privacy, allowing you to enjoy the tranquility of your garden in complete peace.
Inside, the main living area is open plan, creating a feeling of space and fluidity. The kitchen is a modern masterpiece, featuring top-quality built-in appliances, a huge island and a splendid pantry that elegantly separates the kitchen from the living room.
The spectacular fenestration on the entire rear façade of the house provides abundant natural light, flooding every corner of the living space. Underfloor heating throughout the home adds a touch of comfort, keeping you warm during the winter months.
The master suite is a sanctuary of luxury, with a spacious walk-in closet and private en-suite bathroom. An electric fireplace adds a touch of romance and warmth to this space. Two other good-sized bedrooms offer superior comfort.
A well-appointed exercise room can be converted into a fourth bedroom if required, offering design flexibility. The entrance hall impresses with its large closet, while a home office offers you a dedicated space to work or manage personal affairs.
This property is a true work of architectural art, ready to offer you a life of luxury and comfort. Don't miss this unique opportunity. Schedule a visit to discover for yourself all the details and exceptional charm of this home. It's ready to become your dream retreat, where every day will be a celebration of elegance and well-being.
Inclusions (continued):
home theater system, speaker and wiring only, outdoor fireplace, humidifier, hot water system - UtilitiesWater SourcePublicSewerPublic Sewer
- Dimensions & Layout
1st level/Ground floor Home office 11.6x10.7 P Bathroom 1 15.9x12.9 P Hallway 11.1x7.2 P Master bedroom 19.7x13.4 P Living room 26.5x16.9 P Laundry room 6.3x5 P Bathroom 2 10x7.1 P Washroom 7.2x5 P Dining room 15.9x15.5 P Kitchen 22.1x15.6 P Bedroom 2 11.8x11 P Bedroom 1 15.1x12 P - Taxes (Annual)Municipal AssessmentYear2023Building$1,116,300Lot$225,200Total$1,341,500Taxes (Annual)Municipal$5,391Total$5,391
- Exterior FeaturesLot FeaturesIrregular LotPool FeaturesHeated, Inground
- ConstructionProperty TypeResidentialYear Built2021Foundation DetailsPoured concreteRoofMembrane
- ParkingParking FeaturesAsphalt, Plain paving stone, Outdoor, Garage
Location
- QC
- Saint-Mathieu-de-Beloeil
- J3G 2C9
- 286 Ch. du Ruisseau N.
Payment Calculator
Enter your payment information to receive an estimated monthly payment
Home Price
Down Payment
Mortgage Loan
Year Fixed
Your Monthly Payment
CAD $13,393
This payment calculator provided by Engel & Völkers and is intended for educational and planning purposes only. * Assumes 3.5% APR, 20% down payment, and conventional 30-year fixed rate first mortgage. Rates cited are for instructional purposes only; current rates are subject to change at any time without notice. You should not make any decisions based simply on the information provided. Additional required amounts such as taxes, insurance, homeowner association dues, assessments, mortgage insurance premiums, flood insurance or other such required payments should also be considered. Contact your mortgage company for current rates and additional information.
Updated: April 18, 2025 10:30 AM














