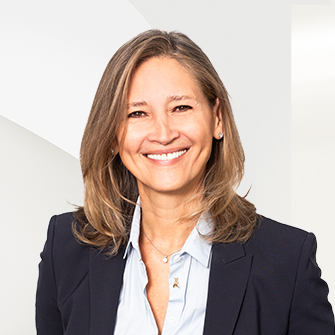Eastman, Québec

Listing Highlights
View
Other, Mountain, PanoramicYear Built
2022Heating
Space heating baseboards, Radiant, Other, Electricity
Property Details
- Interior Features
Bedrooms
- Bedrooms: 3
Other Rooms
- Total Rooms: 3
- Basement: Yes
- Basement Description: No basement
Interior Features
- Central Vacuum
- Security Features: Fire detector
Heating & Cooling
- Heating: Space heating baseboards, Radiant, Other, Electricity
- Inclusion
- LG fridge, Samsung stove, Samsung dishwasher, range hood, washer, dryer, all furniture, blinds, Spa and level 2 electric car charging station installed.
- Exclusion
- Artwork, seller's personal effects and the 2 televisions
- Addendum
- Situated on a picturesque mountain with Mont-Orford National Park in the background, this contemporary home, built in 2022, harmoniously combines Luxury, Comfort, Privacy, Functionality and the beauty of Nature.
Just minutes from the heart of Eastman, this property is ideal for those seeking a peaceful retreat without compromising on modern conveniences.
The ground floor offers an open-plan living space that combines style and functionality. The spacious living room features a cosy 'STÛV' wood-burning fireplace, with large floor-to-ceiling windows that flood the house with natural light and offer unobstructed views of the surrounding countryside. The modern kitchen is a true enthusiast's dream, featuring top-of-the-range stainless steel appliances, a large central island and a pantry to delight the owners.
Adjacent to the dining room, a large multi-level terrace extends the living space outside, with its integrated spa, creating an ideal place to relax in all seasons, out of sight.
The house's garden level is a veritable sanctuary. With glycol-heated concrete floors, this level features three spacious bedrooms, offering ample space for family or guests. The modern bathroom features a separate extra-large shower and a stunning podium bath, creating a spa-like atmosphere perfect for relaxation.
A true paradise for nature lovers and outdoor enthusiasts. This property of just over 2.5 acres is just minutes from numerous activities, such as cross-country skiing, snowshoeing, hiking, cycling, golf, cycle paths and downhill skiing.
Additional features:
- Large floor-to-ceiling windows offering abundant natural light and breathtaking views
- Sunset on the horizon
- Wood-burning fireplace in living room (STÛV)
- Glycol-heated concrete floors on garden level
- Wood floor on ground floor
- Automatic lighting in bedroom wardrobes
- Spacious terraces with integrated spa for optimal outdoor relaxation
- Close to Mont-Orford National Park, offering a multitude of outdoor activities
- Level 2 electric car charging station installed and included
Please note that since the new provisions of the Real Estate Brokerage Act came into effect on June 10, 2022, it is recommended that buyers be represented by their own broker in a real estate transaction. The listing broker represents the seller. However, it is still possible for a transaction to be concluded without the buyer being represented exclusively by another broker. In this case, the listing broker will objectively provide the buyer with equal treatment and all information relevant to the transaction, particularly with regard to the rights and obligations of all parties. In this eventuality, the buyer will sign a notice to the effect that he does not wish to be represented by his own broker. - Situated on a picturesque mountain with Mont-Orford National Park in the background, this contemporary home, built in 2022, harmoniously combines Luxury, Comfort, Privacy, Functionality and the beauty of Nature.
- UtilitiesWater SourceWellSewerOther, Septic Tank
- Dimensions & Layout
1st level/Ground floor Living room 15.5x19.10 P Kitchen 14.10x13 P Dining room 18.2x7.10 P Pantry 4.2x5.10 P Washroom 5.10x4.8 P First Kitchen 14.10 X 13 ft / 4.52 X 3.96 m Dining Room 18.2 X 7.10 ft irr / 5.54 X 2.39 m irr Living Room 15.5 X 19.10 ft irr / 4.70 X 6.05 m irr Other 4.2 X 5.10 ft / 1.27 X 1.78 m Powder room 5.10 X 4.8 ft / 1.78 X 1.42 m Garden Master Bedroom 9.3 X 11.8 ft / 2.82 X 3.56 m Bedroom 9.4 X 12 ft / 2.84 X 3.66 m Other 13.1 X 8.3 ft irr / 3.99 X 2.51 m irr Bathroom 9.3 X 9.8 ft / 2.82 X 2.95 m Bedroom 9.3 X 12 ft / 2.82 X 3.66 m Other Mudroom 13.1x8.3 P Master bedroom 9.3x11.8 P Bathroom 1 9.3x9.8 P Bedroom 1 9.3x12 P Bedroom 2 9.4x12 P - Taxes (Annual)Municipal AssessmentYear2025BuildingCAD $445,700LotCAD $292,900TotalCAD $738,600Taxes (Annual)MunicipalCAD $2,605TotalCAD $2,605
- Exterior FeaturesLot FeaturesIrregular Lot, Cul-De-Sac, Wooded, Sloped
- ConstructionProperty TypeResidentialYear Built2022Foundation DetailsPoured concrete
- ParkingParking FeaturesNot Paved, Outdoor
Location
- QC
- Eastman
- J0E 1P0
- 28 Ch. du Mousqueton
Payment Calculator
Enter your payment information to receive an estimated monthly payment
Home Price
Down Payment
Mortgage Loan
Year Fixed
Your Monthly Payment
CAD$4,960.37
This payment calculator provided by Engel & Völkers and is intended for educational and planning purposes only. * Assumes 3.5% APR, 20% down payment, and conventional 30-year fixed rate first mortgage. Rates cited are for instructional purposes only; current rates are subject to change at any time without notice. You should not make any decisions based simply on the information provided. Additional required amounts such as taxes, insurance, homeowner association dues, assessments, mortgage insurance premiums, flood insurance or other such required payments should also be considered. Contact your mortgage company for current rates and additional information.
Updated: February 20, 2025 7:23 PM













