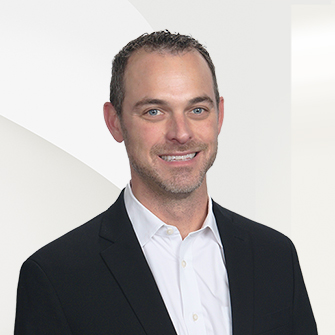
Listing Highlights
Subtype
Single Family ResidencePrice Per Sq Ft
$239.12Association
YesAssociation Fee
$350/Semi-YearYear Built
2017Architectural Style
Craftsman, CustomGarage Spaces
2Attached Garage Y/N
YesLiving Area (Sq Ft)
3,032 sq.ftStories
2Tax Annual Amount
$8,436.72Lot Size Acres
0.19Lot Size (Sq Ft)
8,486 sq.ftHeating
CentralCooling
Central AirCounty
MarionSubdivision
WOODFIELD CROSSING
Property Details
- Interior Features
- Living Area: 3032 Square Feet
- Bedrooms: 4
- Total Bathrooms: 4
- Full Bathrooms: 3
- Half Bathrooms: 1
- Total Rooms: 8
- Fireplace: Yes
- Eat-in Kitchen
- High Ceilings
- Stone Counters
- Walk-In Closet(s)
- Flooring: Carpet, Tile, Wood
- Window Features: Insulated Windows
- Laundry Features: Electric Dryer Hookup, Inside, Laundry Room, Washer Hookup
- Cooktop
- Dishwasher
- Gas Water Heater
- Ice Maker
- Range Hood
- Refrigerator
- Tankless Water Heater
- Heating: Central
- Cooling: Central Air
Dimensions & Layout
Bedrooms
Bathrooms
Other Rooms
Interior Features
Appliances
Heating & Cooling
- UtilitiesUtilitiesNatural Gas Available, Electricity Connected, Natural Gas Connected, Sewer Connected, Underground Utilities, Water ConnectedWater SourcePublicSewerPublic Sewer
- Dimensions & Layout
First Kitchen 29.9x16.7 Primary Bedroom 14.6x14.3 Living Room 18.8x19.2 Dining Room 6.11x14.11 Second Bedroom 3 11x12.4 Bedroom 2 11x14 Bedroom 4 11.5x12.4 Loft 7.11x17 - Exterior FeaturesLot FeaturesLandscaped, Level, PavedPatio And Porch FeaturesCovered, Front Porch, Rear PorchFencingFenced, VinylPool FeaturesGunite, Heated, In Ground, Salt Water, Private
- ConstructionProperty TypeResidentialConstruction MaterialsHardiPlank TypeFlooringCarpet, Tile, WoodYear Built2017Property SubtypeSingle Family ResidenceFoundation DetailsSlabNew ConstructionNoArchitectural StyleCraftsman, CustomRoofMetal, ShingleBuilding Area Total4335
- ParkingGarageYesGarage Spaces2Parking FeaturesDriveway, Garage Door Opener, Attached
Location
- FL
- OCALA
- 34471
- Marion
- 2746 SE 19TH COURT
Payment Calculator
Enter your payment information to receive an estimated monthly payment
Home Price
Down Payment
Mortgage Loan
Year Fixed
Your Monthly Payment
$4,230.9
This payment calculator provided by Engel & Völkers and is intended for educational and planning purposes only. * Assumes 3.5% APR, 20% down payment, and conventional 30-year fixed rate first mortgage. Rates cited are for instructional purposes only; current rates are subject to change at any time without notice. You should not make any decisions based simply on the information provided. Additional required amounts such as taxes, insurance, homeowner association dues, assessments, mortgage insurance premiums, flood insurance or other such required payments should also be considered. Contact your mortgage company for current rates and additional information.
Updated: May 3, 2025 8:20 AM














