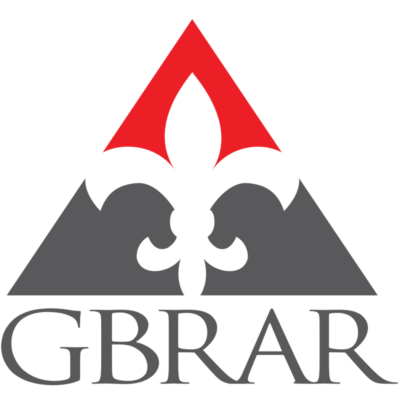Welcome To The Desirable "Queensview - Backyard Condos". This Well Appointed, "Scene" Model Is AModern 2+1 Bedroom Unit Boasting Laminate Floors, Stainless Appliances, Ceaserstone
Countertops,Valance Lighting, Backsplash And An Open Concept Layout With An Abundance Of Natural Light-A truemust see! Expansive 1,059 sqft + 120 sqft balcony, includes parking and locker.
Countertops,Valance Lighting, Backsplash And An Open Concept Layout With An Abundance Of Natural Light-A truemust see! Expansive 1,059 sqft + 120 sqft balcony, includes parking and locker.
Read More
Presented by

Elias Ben Khelifa
+1 (416) 994-1146
Listing Highlights
Subtype
CondominiumArchitectural Style
ApartmentStories
7Heating
Natural Gas, Forced AirCooling
Central AirCounty
Toronto
Property Details
- Interior Features
- Bedrooms: 3
- Total Bathrooms: 2
- Basement Description: None
- Other
- Laundry Features: Other
- Heating: Natural Gas, Forced Air
- Cooling: Central Air
Bedrooms
Bathrooms
Other Rooms
Interior Features
Heating & Cooling
- Dimensions & Layout
Main Living Room 0.0 x 0.0 Primary Bedroom 0.0 x -1.0 Den 0.0 x -1.0 Bedroom 2 0.0 x 0.0 Dining Room 0.0 x 0.0 Kitchen 0.0 x 0.0 - Exterior FeaturesLot FeaturesGreenbelt
- ConstructionProperty TypeResidential LeaseConstruction MaterialsConcreteProperty SubtypeCondominiumArchitectural StyleApartment
- ParkingParking Total1Parking FeaturesUnderground
Location
- ON
- Toronto W07
- M8Y 0C4
- Toronto
- 25 Neighbourhood Lane 714












