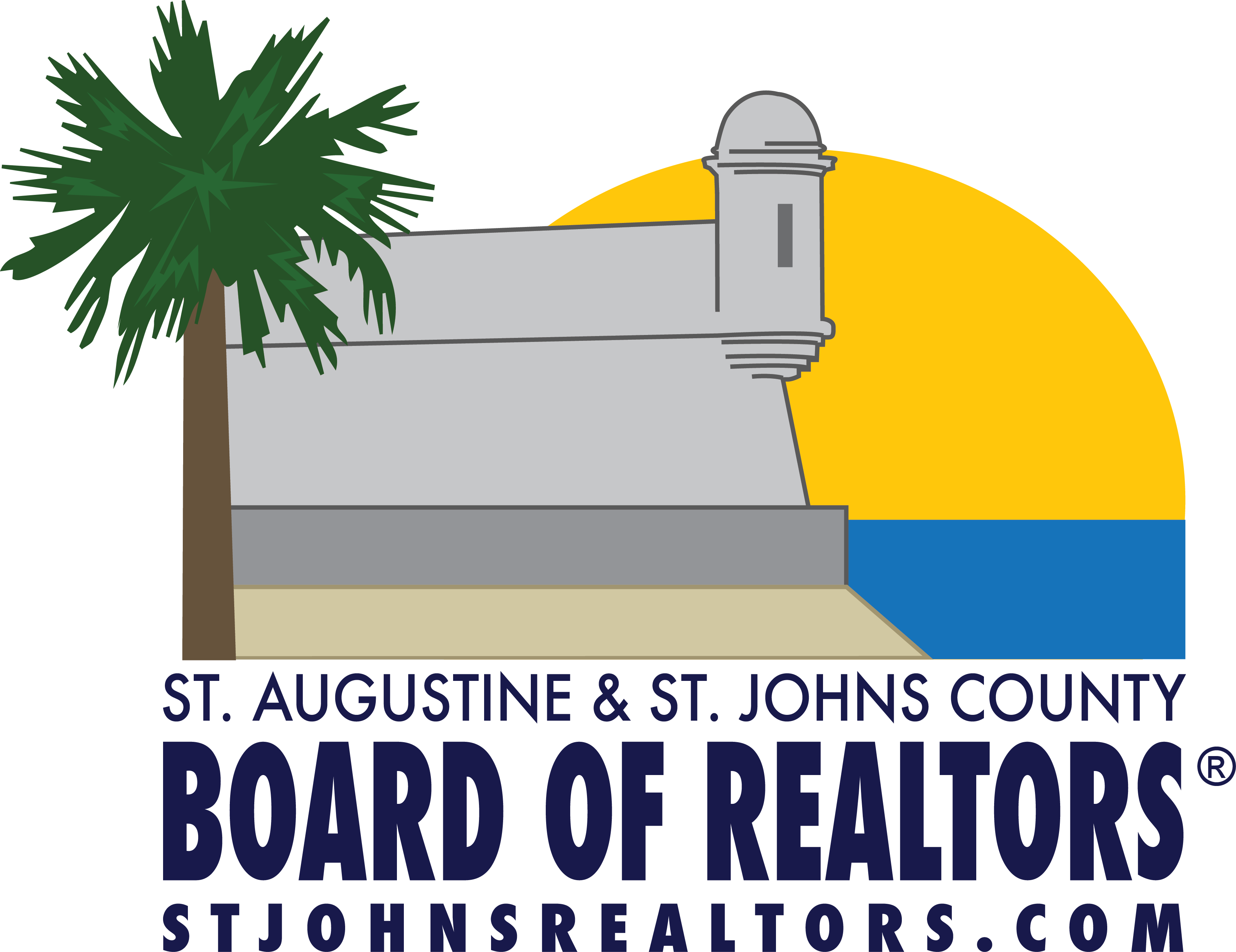
Listing Highlights
Subtype
Single Family ResidencePrice Per Sq Ft
$217.76View
LakeAssociation
YesYear Built
2018Architectural Style
TraditionalGarage Spaces
3Living Area (Sq Ft)
2,916 sq.ftStories
1Tax Annual Amount
$4,231.71Lot Size (Acres)
0.24Heating
Central, Electric, Heat Pump, ZonedCooling
Central Air, Ceiling Fan(s), Electric, ZonedCounty
St. JohnsSubdivision
Gran Lake
Property Details
- Interior Features
- Bedrooms: 4
- Total Bathrooms: 3
- Full Bathrooms: 3
- Total Rooms: 7
- Breakfast Bar
- Ceiling Fan(s)
- Entrance Foyer
- Kitchen Island
- Open Floorplan
- Pantry
- Walk-In Closet(s)
- Flooring: Carpet, Tile
- Laundry Features: Electric Dryer Hookup, Washer Hookup
- Security Features: Smoke Detector(s)
- Dishwasher
- Double Oven
- Gas Cooktop
- Microwave
- Tankless Water Heater
- Water Softener Owned
- Heating: Central, Electric, Heat Pump, Zoned
- Cooling: Central Air, Ceiling Fan(s), Electric, Zoned
Bedrooms
Bathrooms
Other Rooms
Interior Features
Appliances
Heating & Cooling
- UtilitiesUtilitiesCable AvailableWater SourcePublicSewerPublic Sewer
- Dimensions & Layout
First Dining Room 12.00 x 15.00 Bedroom 3 11.00 x 11.00 Bedroom 2 11.00 x 12.00 Office 12.00 x 14.00 Primary Bedroom 14.00 x 19.00 Bathroom 4 11.00 x 111.00 Family Room 18.00 x 19.00 - Exterior FeaturesLot FeaturesSprinklers In Front, Sprinklers In Rear, WaterfrontPatio And Porch FeaturesCovered, ScreenedWaterfront FeaturesLake Front
- ConstructionProperty TypeResidentialConstruction MaterialsFiber Cement, FrameFlooringCarpet, TileYear Built2018Property SubtypeSingle Family ResidenceNew ConstructionNoArchitectural StyleTraditionalRoofShingleProperty ConditionUpdated/Remodeled
- ParkingGarageYesGarage Spaces3Parking FeaturesAttached, Garage, Garage Door Opener
Location
- FL
- St. Augustine
- 32092
- St. Johns
- 240 FIREFLY Trace
Payment Calculator
Enter your payment information to receive an estimated monthly payment
Home Price
Down Payment
Mortgage Loan
Year Fixed
Your Monthly Payment
$3,705.69
This payment calculator provided by Engel & Völkers and is intended for educational and planning purposes only. * Assumes 3.5% APR, 20% down payment, and conventional 30-year fixed rate first mortgage. Rates cited are for instructional purposes only; current rates are subject to change at any time without notice. You should not make any decisions based simply on the information provided. Additional required amounts such as taxes, insurance, homeowner association dues, assessments, mortgage insurance premiums, flood insurance or other such required payments should also be considered. Contact your mortgage company for current rates and additional information.
IDX information is provided exclusively for personal, non-commercial use, and may not be used for any purpose other than to identify prospective properties consumers may be interested in purchasing. Data is deemed reliable but is not guaranteed accurate by NEFMLS.
Updated: April 23, 2025 7:10 PM















