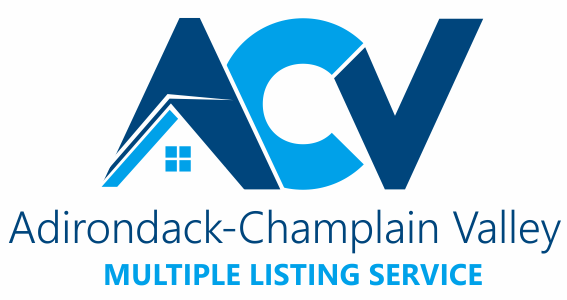
Listing Highlights
Subtype
Single Family ResidencePrice Per Sq Ft
$131.58View
Meadow, Mountain(s), Trees/WoodsYear Built
2015Architectural Style
Contemporary, OtherGarage Spaces
2Attached Garage Y/N
YesLiving Area (Sq Ft)
4,560 sq.ftTax Annual Amount
$11,290.2Lot Size Acres
8.9Lot Size (Sq Ft)
387,684 sq.ftHeating
Baseboard, PropaneCooling
Ceiling Fan(s)County
Essex
Property Details
- Interior Features
- Bedrooms: 5
- Total Bathrooms: 5
- Full Bathrooms: 4
- Half Bathrooms: 1
- Basement: [object Object]
- Basement Description: Daylight, Exterior Entry, Interior Entry, Partial, Partially Finished, Walk-Out Access
- Entrance Foyer
- Window Features: Double Pane Windows
- Laundry Features: Inside
- Dishwasher
- Dryer
- Gas Range
- Refrigerator
- Washer
- Heating: Baseboard, Propane
- Cooling: Ceiling Fan(s)
Bedrooms
Bathrooms
Other Rooms
Interior Features
Appliances
Heating & Cooling
- UtilitiesUtilitiesElectricity ConnectedWater SourcePrivate, WellSewerSeptic Tank
- Exterior FeaturesLot FeaturesWooded, Many Trees, Meadow, Private, Secluded, Views, WaterfrontPatio And Porch FeaturesDeck, Front PorchWaterfront FeaturesStreamWaterBody NameOther
- ConstructionProperty TypeResidentialYear Built2015Property SubtypeSingle Family ResidenceFoundation DetailsConcrete Perimeter, SlabNew ConstructionNoArchitectural StyleContemporary, OtherRoofAsphalt, ShingleProperty ConditionUnder ConstructionAbove Grade Finished Area4000Below Grade Finished Area560Building Area Total4560
- ParkingGarageYesGarage Spaces2Parking FeaturesGarage Door Opener, Garage Faces Front, Workshop in Garage, Attached
Location
- NY
- Jay
- 12941
- Essex
- 236 Stickney Bridge Rd
Payment Calculator
Enter your payment information to receive an estimated monthly payment
Home Price
Down Payment
Mortgage Loan
Year Fixed
Your Monthly Payment
$3,501.44
This payment calculator provided by Engel & Völkers and is intended for educational and planning purposes only. * Assumes 3.5% APR, 20% down payment, and conventional 30-year fixed rate first mortgage. Rates cited are for instructional purposes only; current rates are subject to change at any time without notice. You should not make any decisions based simply on the information provided. Additional required amounts such as taxes, insurance, homeowner association dues, assessments, mortgage insurance premiums, flood insurance or other such required payments should also be considered. Contact your mortgage company for current rates and additional information.
Updated: April 18, 2025 12:20 AM
















