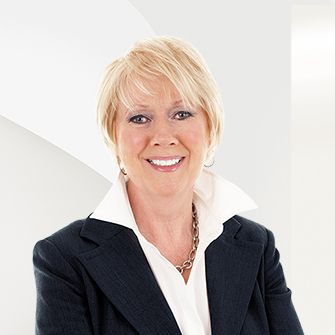Bromont, Québec


Listing Highlights
Subtype
ApartmentPrice Per Sq Ft
$682.86Year Built
2014Living Area (Sq Ft)
1091 sq.ftStories
3Heating
Space heating baseboards, Electric baseboard units, Radiant, Electricity
Property Details
- Interior Features
- Bedrooms: 2
- Total Rooms: 2
- Elevator
- Central Vacuum
- Heating: Space heating baseboards, Electric baseboard units, Radiant, Electricity
Bedrooms
Other Rooms
Interior Features
Heating & Cooling
- Inclusion
- Natural gas fireplace, Light Fixtures, Air Exchanger, Outdoor BBQ hook-up.
- Addendum
- SKI-IN - SKI-OUT. Corner unit!
- 9 ft ceilings
- Cabinets up to the ceilings
- Oiled wood floor
- Natural gas fireplace
- Natural gas BBQ hook-up
- Elevator
- Heated garage and interior storage space
- Interior space for washing your car
To treat yourself with a residence in the Cercle des Cantons, means living in the heart of 50 acres of woodland, only five minutes from the picturesque village of Bromont, its restaurants, four golf courses, the Equestrian Park of Bromont, and access to many hiking trails.
For skiers and nature lovers.
For a secondary residence, the total price will be $378,268 including taxes (GST & QST). - SKI-IN - SKI-OUT. Corner unit!
- UtilitiesWater SourcePublicSewerPublic Sewer
- Dimensions & Layout
1st level/Ground floor Bedroom 1 11.4x11.1 P Dining room 11.11x10.6 P Master bedroom 13.3x11.11 P Bathroom 1 12.2x9.7 P Living room 15.5x12 P Bathroom 2 7.9x7.2 P Hallway 7.10x7.3 P Kitchen 13.4x8.10 P - Taxes (Annual)Municipal AssessmentYear2024Building$438,600Lot$NaNTotal$438,600Taxes (Annual)Municipal$3,472School$347Total$3,819
- Exterior FeaturesLot FeaturesCul-De-Sac, WoodedPool FeaturesHeated, Inground
- ConstructionProperty TypeResidentialYear Built2014Property SubtypeApartmentRoofAsphalt
- ParkingParking FeaturesAsphalt, Garage, Garage
Location
- QC
- Bromont
- J2L 0R4
- 235 Rue du Cercle-des-Cantons 106
Payment Calculator
Enter your payment information to receive an estimated monthly payment
Home Price
Down Payment
Mortgage Loan
Year Fixed
Your Monthly Payment
CAD $4,347.62
This payment calculator provided by Engel & Völkers and is intended for educational and planning purposes only. * Assumes 3.5% APR, 20% down payment, and conventional 30-year fixed rate first mortgage. Rates cited are for instructional purposes only; current rates are subject to change at any time without notice. You should not make any decisions based simply on the information provided. Additional required amounts such as taxes, insurance, homeowner association dues, assessments, mortgage insurance premiums, flood insurance or other such required payments should also be considered. Contact your mortgage company for current rates and additional information.
Updated: April 5, 2025 11:20 AM















