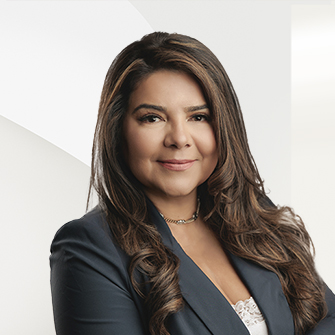A Dream Home with Pond Views and Luxury Living!

Listing Highlights
Subtype
Single Family ResidencePrice Per Sq Ft
$425.1Year Built
2015Architectural Style
2 StoreyGarage Spaces
2Attached Garage Y/N
YesLiving Area (Sq Ft)
2,470 sq.ftTax Annual Amount
$5,367Lot Size Acres
0.09Lot Size (Sq Ft)
3,918 sq.ftHeating
Forced AirCounty
CalgarySubdivision
Legacy
Property Details
- Interior Features
- Bedrooms: 4
- Total Bathrooms: 4
- Full Bathrooms: 3
- Half Bathrooms: 1
- Basement: [object Object]
- Basement Description: Finished, Walk-Out Access
- Fireplace: Yes
- Fireplace Total: 2
- Elevator
- Kitchen Island
- Walk-In Closet(s)
- Flooring: Carpet, Tile, Hardwood
- Window Features: Window Coverings
- Dishwasher
- Dryer
- Gas Range
- Microwave
- Washer
- Heating: Forced Air
Bedrooms
Bathrooms
Other Rooms
Interior Features
Appliances
Heating & Cooling
- Exterior FeaturesFencingFenced
- ConstructionProperty TypeResidentialConstruction MaterialsStoneFlooringCarpet, Tile, HardwoodYear Built2015Property SubtypeSingle Family ResidenceArchitectural Style2 StoreyRoofAsphalt, ShingleBelow Grade Finished Area1107.99
- ParkingParking Total4GarageYesGarage Spaces2Parking FeaturesAttached
Location
- AB
- Calgary
- T2X 0Y7
- Calgary
- 228 Legacy Boulevard SE
Payment Calculator
Enter your payment information to receive an estimated monthly payment
Home Price
Down Payment
Mortgage Loan
Year Fixed
Your Monthly Payment
CAD $6,127.51
This payment calculator provided by Engel & Völkers and is intended for educational and planning purposes only. * Assumes 3.5% APR, 20% down payment, and conventional 30-year fixed rate first mortgage. Rates cited are for instructional purposes only; current rates are subject to change at any time without notice. You should not make any decisions based simply on the information provided. Additional required amounts such as taxes, insurance, homeowner association dues, assessments, mortgage insurance premiums, flood insurance or other such required payments should also be considered. Contact your mortgage company for current rates and additional information.
Updated: April 24, 2025 3:00 AM















