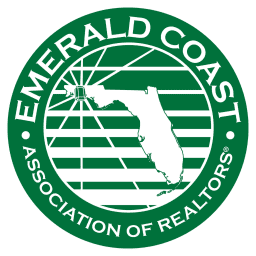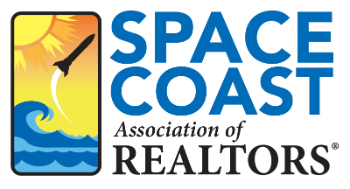
Listing Highlights
Subtype
Single Family ResidencePrice Per Sq Ft
$773.69Association
YesYear Built
2002Architectural Style
MediterraneanGarage Spaces
2Living Area (Sq Ft)
2,585 sq.ftStories
2Lot Size Acres
0.28Heating
Electric, CentralCooling
Ceiling Fan(s), Central AirCounty
WaltonSubdivision
BellaMar at Gulfplace
Property Details
- Interior Features
- UtilitiesWater SourcePublicSewerPublic Sewer
- Exterior FeaturesPool FeaturesOutdoor Pool, In Ground, Private
- ConstructionProperty TypeResidentialFlooringHardwood, MarbleYear Built2002Property SubtypeSingle Family ResidenceArchitectural StyleMediterraneanRoofTileBuilding Area Total2585
- ParkingGarageYesGarage Spaces2Parking FeaturesGarage Door Opener
Location
- FL
- Santa Rosa Beach
- 32459
- Walton
- 224 Emerald Ridge
Payment Calculator
Enter your payment information to receive an estimated monthly payment
Home Price
Down Payment
Mortgage Loan
Year Fixed
Your Monthly Payment
$11,671.46
This payment calculator provided by Engel & Völkers and is intended for educational and planning purposes only. * Assumes 3.5% APR, 20% down payment, and conventional 30-year fixed rate first mortgage. Rates cited are for instructional purposes only; current rates are subject to change at any time without notice. You should not make any decisions based simply on the information provided. Additional required amounts such as taxes, insurance, homeowner association dues, assessments, mortgage insurance premiums, flood insurance or other such required payments should also be considered. Contact your mortgage company for current rates and additional information.
Updated: February 28, 2025 9:50 PM
















