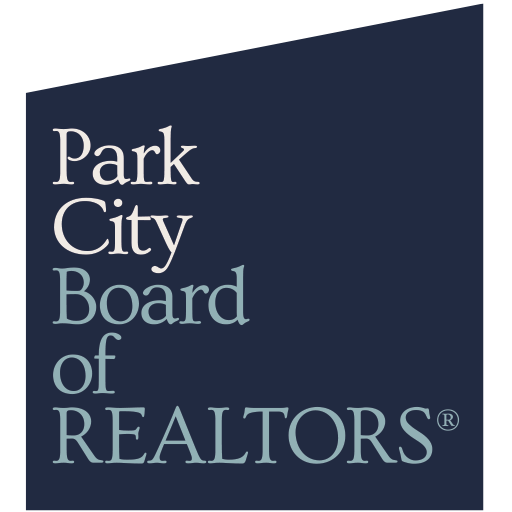New Construction Home in Hideout with Breathtaking Views
Listing Highlights
Subtype
Single Family ResidencePrice Per Sq Ft
$773.89View
Golf Course, Lake, Mountain(s)Association
YesAssociation Fee
$444/QuarterYear Built
2024Architectural Style
Mountain Contemporary, Multi-StoryGarage Spaces
3Living Area (Sq Ft)
4 710 sq.ftTax Annual Amount
$5,607Lot Size Acres
0.51Heating
Forced Air, Natural GasCounty
WasatchSubdivision
Golden Eagle
Property Details
- Interior Features
- Bedrooms: 4
- Full Bathrooms: 4
- Half Bathrooms: 1
- Fireplace: Yes
- Fireplace Total: 2
- Pantry
- Flooring: Tile, Wood
- Dishwasher
- Disposal
- Gas Range
- Microwave
- Oven
- Refrigerator
- Heating: Forced Air, Natural Gas
Bedrooms
Bathrooms
Other Rooms
Interior Features
Appliances
Heating & Cooling
- UtilitiesUtilitiesNatural Gas AvailableWater SourcePublicSewerPublic Sewer
- Exterior FeaturesPatio And Porch FeaturesDeck, Patio
- ConstructionProperty TypeResidentialConstruction MaterialsStone, Frame, Wood SidingFlooringTile, WoodYear Built2024Property SubtypeSingle Family ResidenceNew ConstructionYesArchitectural StyleMountain Contemporary, Multi-StoryRoofAsphalt, MetalProperty ConditionNew ConstructionBuilding Area Total4710
- ParkingGarageYesGarage Spaces3Parking FeaturesGarage Door Opener
Location
- UT
- Hideout
- 84036
- Wasatch
- 2193 E Wrangler Drive
Payment Calculator
Enter your payment information to receive an estimated monthly payment
Home Price
Down Payment
Mortgage Loan
Year Fixed
Your Monthly Payment
$21,271.23
This payment calculator provided by Engel & Völkers and is intended for educational and planning purposes only. * Assumes 3.5% APR, 20% down payment, and conventional 30-year fixed rate first mortgage. Rates cited are for instructional purposes only; current rates are subject to change at any time without notice. You should not make any decisions based simply on the information provided. Additional required amounts such as taxes, insurance, homeowner association dues, assessments, mortgage insurance premiums, flood insurance or other such required payments should also be considered. Contact your mortgage company for current rates and additional information.
Updated: May 8, 2025 6:30 PM

