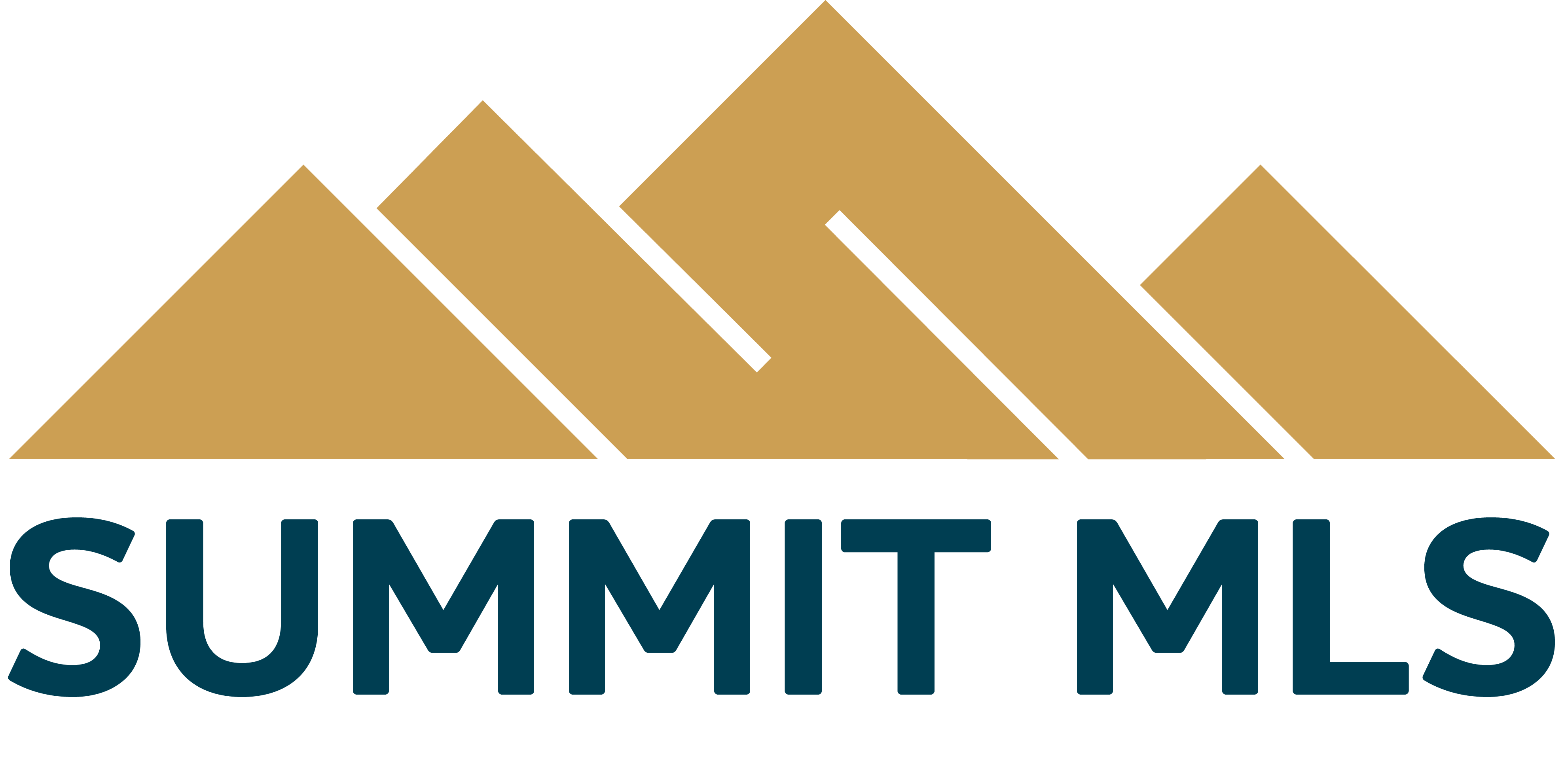Highlands Haven with Golf and Mountain Views
Listing Highlights
Subtype
Single Family ResidencePrice Per Sq Ft
$847.76View
Golf Course, Meadow, Mountain(s)Association
YesYear Built
2010Architectural Style
Contemporary, Contemporary/Modern, Mountain, RusticGarage Spaces
3Living Area (Sq Ft)
5,892 sq.ftTax Annual Amount
$14,931.08Lot Size (Acres)
0.74Heating
Natural Gas, RadiantCounty
SummitSubdivision
FAIRWAYS AT BRECKENRIDGE
Property Details
- Interior Features
- Bedrooms: 5
- Total Bathrooms: 6
- Full Bathrooms: 5
- Half Bathrooms: 1
- Total Rooms: 11
- Basement: [object Object]
- Basement Description: Full, Walk-Out Access, Finished
- Fireplace: Yes
- Vaulted Ceiling(s)
- Flooring: Carpet, Tile, Wood
- Spa: Yes
- Bar Fridge
- Cooktop
- Dishwasher
- Gas Cooktop
- Disposal
- Gas Range
- Microwave
- Range
- Refrigerator
- Range Hood
- Wine Cooler
- Dryer
- Washer
- Heating: Natural Gas, Radiant
Bedrooms
Bathrooms
Other Rooms
Interior Features
Appliances
Heating & Cooling
- UtilitiesUtilitiesSewer Connected, Cable Available, Natural Gas Available, Sewer Available, Water AvailableWater SourcePublicSewerPublic Sewer
- Exterior FeaturesLot FeaturesCity Lot, On Golf CoursePatio And Porch FeaturesDeck, Patio
- ConstructionProperty TypeResidentialConstruction MaterialsStone, Wood SidingFlooringCarpet, Tile, WoodYear Built2010Property SubtypeSingle Family ResidenceArchitectural StyleContemporary, Contemporary/Modern, Mountain, RusticRoofAsphaltBuilding Area Total5892
- ParkingGarageYesGarage Spaces3Parking FeaturesGarage
Location
- CO
- Breckenridge
- 80424
- Summit
- 219 Glen Eagle Loop
Payment Calculator
Enter your payment information to receive an estimated monthly payment
Home Price
Down Payment
Mortgage Loan
Year Fixed
Your Monthly Payment
$29,149.46
This payment calculator provided by Engel & Völkers and is intended for educational and planning purposes only. * Assumes 3.5% APR, 20% down payment, and conventional 30-year fixed rate first mortgage. Rates cited are for instructional purposes only; current rates are subject to change at any time without notice. You should not make any decisions based simply on the information provided. Additional required amounts such as taxes, insurance, homeowner association dues, assessments, mortgage insurance premiums, flood insurance or other such required payments should also be considered. Contact your mortgage company for current rates and additional information.
Updated: April 2, 2025 9:20 AM

