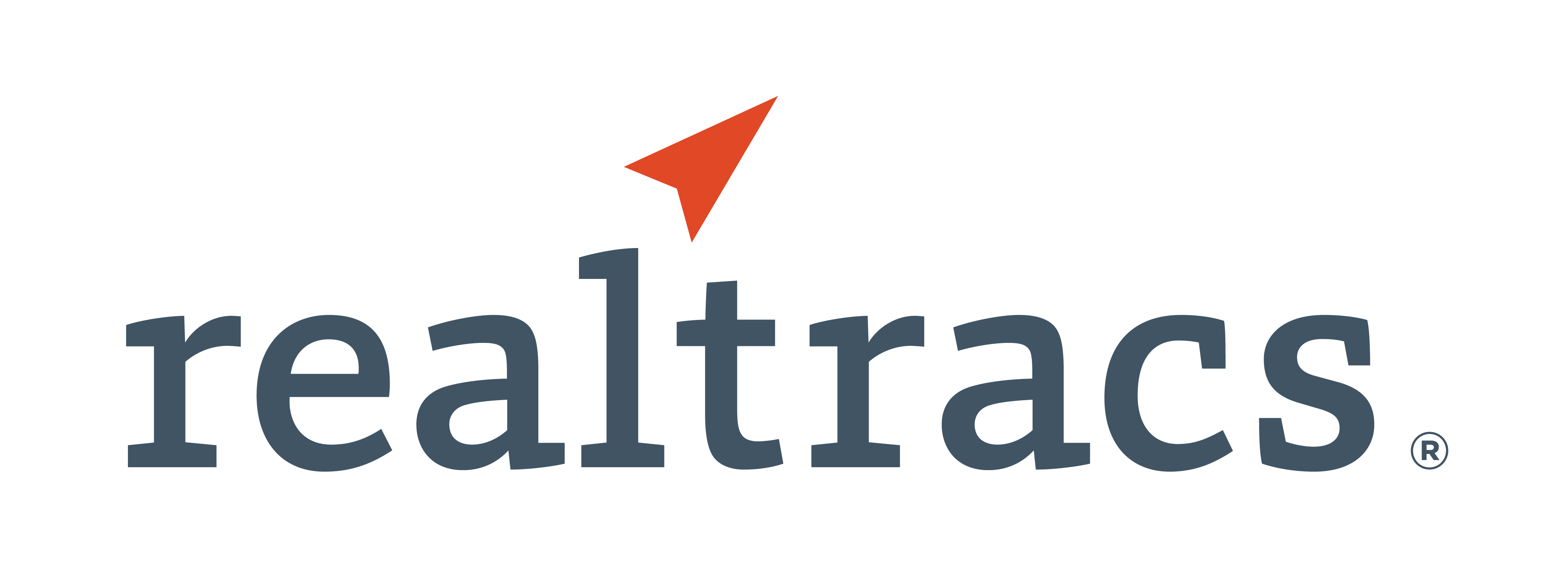Listing Highlights
Subtype
Single Family ResidencePrice Per Sq Ft
$403.17Association
YesYear Built
1974Architectural Style
TraditionalAttached Garage Y/N
YesLiving Area (Sq Ft)
7 379 sq.ftStories
3Tax Annual Amount
$10,275Lot Size (Acres)
0.15Heating
Fireplace Insert, Natural GasCooling
ElectricCounty
DavidsonSubdivision
Green Hills, Gloucester Sq
Property Details
- Interior Features
- Living Area: 7379 Square Feet
- Bedrooms: 4
- Total Bathrooms: 6
- Full Bathrooms: 5
- Half Bathrooms: 1
- Main Level Bedrooms: 1
- Basement: [object Object]
- Basement Description: Finished
- Fireplace: Yes
- Fireplace Total: 2
- Elevator
- In-Law Floorplan
- Wet Bar
- Entrance Foyer
- Flooring: Wood, Marble, Tile
- Security Features: Security Gate, Security System, Smoke Detector(s)
- Dishwasher
- ENERGY STAR Qualified Appliances
- Ice Maker
- Microwave
- Refrigerator
- Built-In Electric Oven
- Built-In Electric Range
- Heating: Fireplace Insert, Natural Gas
- Cooling: Electric
Dimensions & Layout
Bedrooms
Bathrooms
Other Rooms
Interior Features
Appliances
Heating & Cooling
- UtilitiesUtilitiesElectricity Available, Natural Gas Available, Water Available, Cable ConnectedWater SourcePublicSewerPublic Sewer
- Exterior FeaturesLot FeaturesLevelPatio And Porch FeaturesPatio
- ConstructionProperty TypeResidentialConstruction MaterialsBrickFlooringWood, Marble, TileYear Built1974Property SubtypeSingle Family ResidenceNew ConstructionNoArchitectural StyleTraditionalRoofAsphaltAbove Grade Finished Area7379Building Area Total7379
- ParkingParking Total2GarageNoParking FeaturesAttached, Concrete
Location
- TN
- Nashville
- 37215
- Davidson
- 2156 Golf Club Ln
Payment Calculator
Enter your payment information to receive an estimated monthly payment
Home Price
Down Payment
Mortgage Loan
Year Fixed
Your Monthly Payment
$17,361.29
This payment calculator provided by Engel & Völkers and is intended for educational and planning purposes only. * Assumes 3.5% APR, 20% down payment, and conventional 30-year fixed rate first mortgage. Rates cited are for instructional purposes only; current rates are subject to change at any time without notice. You should not make any decisions based simply on the information provided. Additional required amounts such as taxes, insurance, homeowner association dues, assessments, mortgage insurance premiums, flood insurance or other such required payments should also be considered. Contact your mortgage company for current rates and additional information.
Updated: April 24, 2025 12:40 AM

