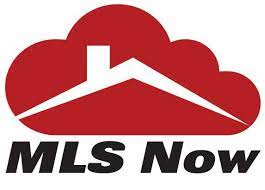Listing Highlights
Subtype
Single Family ResidencePrice Per Sq Ft
$143.71Association
YesAssociation Fee
$300/YearYear Built
2002Architectural Style
ColonialGarage Spaces
3Attached Garage Y/N
YesLiving Area (Sq Ft)
4,836 sq.ftStories
2Tax Annual Amount
$11,978.56Lot Size (Acres)
0.159Heating
Forced Air, Fireplace(s)Cooling
Ceiling Fan(s), Central AirCounty
SummitSubdivision
The Woodlands
Property Details
- Interior Features
- Living Area: 4836 Square Feet
- Bedrooms: 5
- Total Bathrooms: 5
- Full Bathrooms: 4
- Half Bathrooms: 1
- Total Rooms: 13
- Main Level Bedrooms: 1
- Basement: [object Object]
- Basement Description: Daylight, Full, Finished, Storage Space, Sump Pump
- Fireplace: Yes
- Fireplace Total: 2
- Vaulted Ceiling(s)
- Wet Bar
- Breakfast Bar
- Bookcases
- Built-in Features
- Ceiling Fan(s)
- Double Vanity
- Entrance Foyer
- Granite Counters
- High Ceilings
- His and Hers Closets
- Kitchen Island
- Open Floorplan
- Pantry
- Stone Counters
- Recessed Lighting
- Storage
- Soaking Tub
- Natural Woodwork
- Laundry Features: Main Level, Laundry Room
- Security Features: Security System, Smoke Detector(s)
- Cooktop
- Dryer
- Dishwasher
- Disposal
- Microwave
- Refrigerator
- Washer
- Heating: Forced Air, Fireplace(s)
- Cooling: Ceiling Fan(s), Central Air
Dimensions & Layout
Bedrooms
Bathrooms
Other Rooms
Interior Features
Appliances
Heating & Cooling
- UtilitiesWater SourcePublicSewerPublic Sewer
- Exterior FeaturesLot FeaturesOn Golf Course, Corner Lot, Cul-De-Sac, Near Golf Course, Few TreesPatio And Porch FeaturesCovered, Front Porch, Patio
- ConstructionProperty TypeResidentialConstruction MaterialsBlock, Stone, Vinyl SidingYear Built2002Property SubtypeSingle Family ResidenceFoundation DetailsBlockArchitectural StyleColonialRoofAsphaltAbove Grade Finished Area3306Below Grade Finished Area1530
- ParkingGarageYesGarage Spaces3Parking FeaturesAttached, Concrete, Driveway, Garage, Garage Door Opener, Inside Entrance, Kitchen Level
Location
- OH
- Hudson
- 44236
- Summit
- 2142 Kirtland Place
Payment Calculator
Enter your payment information to receive an estimated monthly payment
Home Price
Down Payment
Mortgage Loan
Year Fixed
Your Monthly Payment
$4,055.83
This payment calculator provided by Engel & Völkers and is intended for educational and planning purposes only. * Assumes 3.5% APR, 20% down payment, and conventional 30-year fixed rate first mortgage. Rates cited are for instructional purposes only; current rates are subject to change at any time without notice. You should not make any decisions based simply on the information provided. Additional required amounts such as taxes, insurance, homeowner association dues, assessments, mortgage insurance premiums, flood insurance or other such required payments should also be considered. Contact your mortgage company for current rates and additional information.
The data relating to real estate for sale on this website comes in part from the Internet Data Exchange program of YES-MLS dba MLS NOW. Real estate listings held by brokerage firms other than are marked with the Internet Data Exchange logo and detailed information about them includes the name of the listing broker(s). does not display the entire YES-MLS dba MLS NOW IDX database on this website. The listings of some real estate brokerage firms have been excluded. Information is deemed reliable but not guaranteed. Copyright 2021 – Multiple Listing Service, Inc. – All Rights Reserved.
Updated: May 3, 2025 2:20 PM

