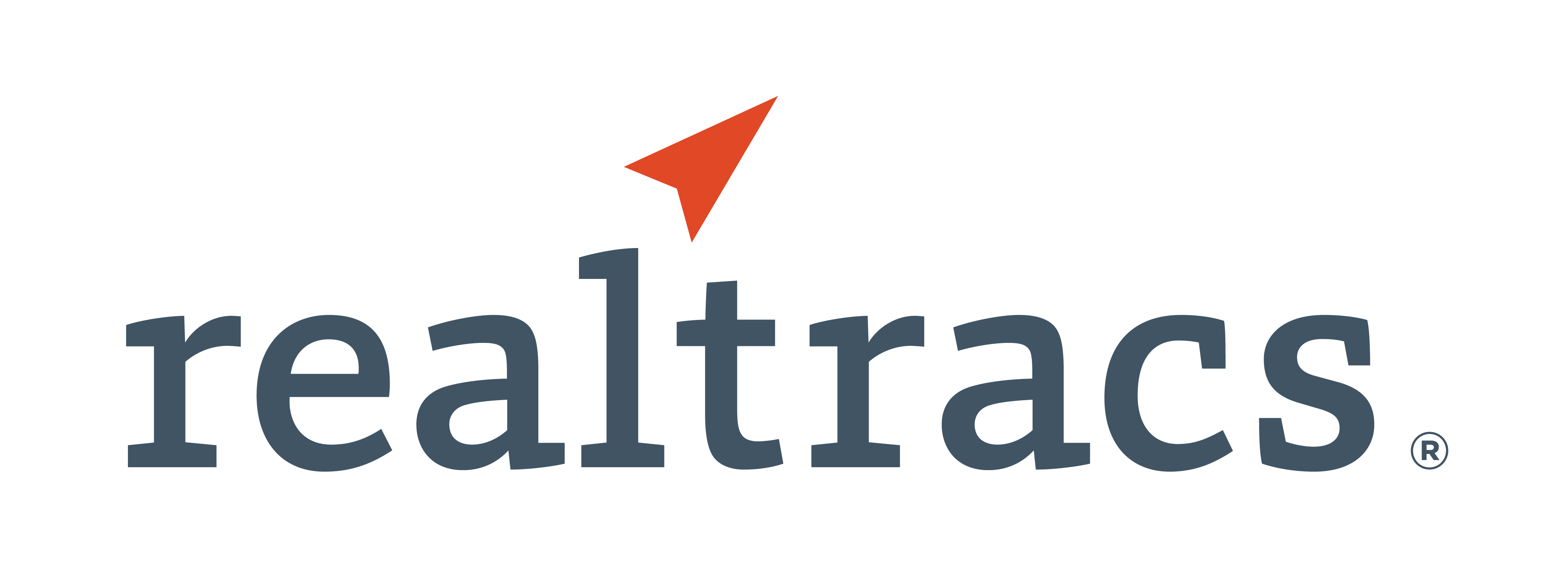Listing Highlights
Subtype
Single Family ResidencePrice Per Sq Ft
$457.65Association
YesYear Built
1972Garage Spaces
2Attached Garage Y/N
YesLiving Area (Sq Ft)
6,009 sq.ftStories
4Tax Annual Amount
$3,834Lot Size (Acres)
0.14Heating
Central, ENERGY STAR Qualified EquipmentCooling
Central AirCounty
DavidsonSubdivision
Gloucester Square
Property Details
- Interior Features
- Living Area: 6009 Square Feet
- Bedrooms: 4
- Total Bathrooms: 7
- Full Bathrooms: 4
- Half Bathrooms: 3
- Basement: [object Object]
- Basement Description: Finished
- Fireplace: Yes
- Fireplace Total: 4
- Built-in Features
- Elevator
- Entrance Foyer
- Pantry
- Walk-In Closet(s)
- Wet Bar
- High Speed Internet
- Flooring: Carpet, Wood, Tile
- Laundry Features: Gas Dryer Hookup, Washer Hookup
- Security Features: Security Gate, Security System, Smoke Detector(s)
- Electric Oven
- Gas Range
- Double Oven
- Cooktop
- Dishwasher
- Disposal
- Dryer
- Freezer
- Indoor Grill
- Washer
- Heating: Central, ENERGY STAR Qualified Equipment
- Cooling: Central Air
Dimensions & Layout
Bedrooms
Bathrooms
Other Rooms
Interior Features
Appliances
Heating & Cooling
- UtilitiesUtilitiesWater Available, Cable ConnectedWater SourcePublicSewerPublic Sewer
- Exterior FeaturesFencingBack Yard
- ConstructionProperty TypeResidentialConstruction MaterialsBrickFlooringCarpet, Wood, TileYear Built1972Property SubtypeSingle Family ResidenceNew ConstructionNoAbove Grade Finished Area5267Below Grade Finished Area742Building Area Total6009
- ParkingParking Total4GarageYesGarage Spaces2Parking FeaturesGarage Door Opener, Garage Faces Rear, Attached
Location
- TN
- Nashville
- 37215
- Davidson
- 2126 Golf Club Ln
Payment Calculator
Enter your payment information to receive an estimated monthly payment
Home Price
Down Payment
Mortgage Loan
Year Fixed
Your Monthly Payment
$16,048.25
This payment calculator provided by Engel & Völkers and is intended for educational and planning purposes only. * Assumes 3.5% APR, 20% down payment, and conventional 30-year fixed rate first mortgage. Rates cited are for instructional purposes only; current rates are subject to change at any time without notice. You should not make any decisions based simply on the information provided. Additional required amounts such as taxes, insurance, homeowner association dues, assessments, mortgage insurance premiums, flood insurance or other such required payments should also be considered. Contact your mortgage company for current rates and additional information.
Updated: March 28, 2025 2:00 PM

