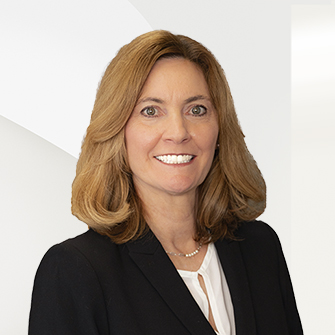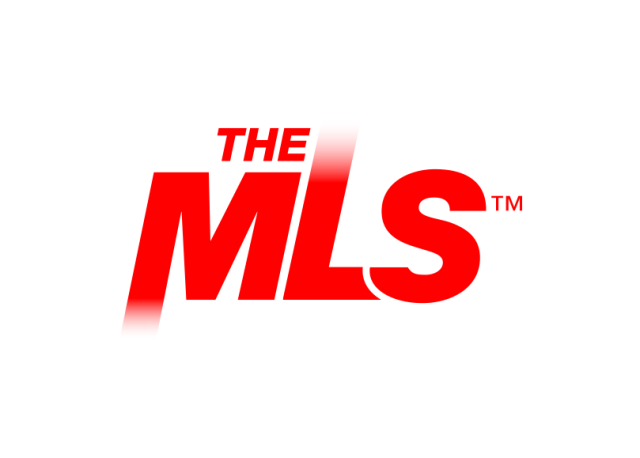Exquisite style overlooking pastoral Bradbury

Listing Highlights
Subtype
Single Family ResidencePrice Per Sq Ft
$792.21View
Mountain(s), PastureYear Built
1923Garage Spaces
2Attached Garage Y/N
YesLiving Area (Sq Ft)
1,925 sq.ftStories
1Lot Size (Sq Ft)
8,090 sq.ftHeating
CentralCooling
Ceiling Fan(s), Central Air, DualCounty
Los Angeles
Property Details
- Interior Features
- Living Area: 1925 Square Feet
- Bedrooms: 4
- Total Bathrooms: 3
- Full Bathrooms: 3
- Main Level Bathrooms: 1
- Main Level Bedrooms: 1
- Fireplace: Yes
- Beamed Ceilings
- Ceiling Fan(s)
- Crown Molding
- High Ceilings
- Recessed Lighting
- Laundry Features: In Garage
- Spa: Yes
- Spa Features: Above Ground, Heated, Private
- Cooktop
- Dishwasher
- Disposal
- Gas Range
- Water Softener
- Tankless Water Heater
- Heating: Central
- Cooling: Ceiling Fan(s), Central Air, Dual
Dimensions & Layout
Bedrooms
Bathrooms
Other Rooms
Interior Features
Appliances
Heating & Cooling
- UtilitiesWater SourcePublicSewerPublic Sewer
- Exterior FeaturesLot FeaturesBack Yard, Front YardPatio And Porch FeaturesDeck, Wrap AroundPool FeaturesNone
- ConstructionProperty TypeResidentialYear Built1923Property SubtypeSingle Family Residence
- ParkingParking Total2GarageYesGarage Spaces2Parking FeaturesDirect Access, Driveway, Garage, Attached
Location
- CA
- Monrovia
- 91016
- Los Angeles
- 212 Madeline Drive
Payment Calculator
Enter your payment information to receive an estimated monthly payment
Home Price
Down Payment
Mortgage Loan
Year Fixed
Your Monthly Payment
$8,899.49
This payment calculator provided by Engel & Völkers and is intended for educational and planning purposes only. * Assumes 3.5% APR, 20% down payment, and conventional 30-year fixed rate first mortgage. Rates cited are for instructional purposes only; current rates are subject to change at any time without notice. You should not make any decisions based simply on the information provided. Additional required amounts such as taxes, insurance, homeowner association dues, assessments, mortgage insurance premiums, flood insurance or other such required payments should also be considered. Contact your mortgage company for current rates and additional information.
Updated: April 14, 2025 12:10 AM














