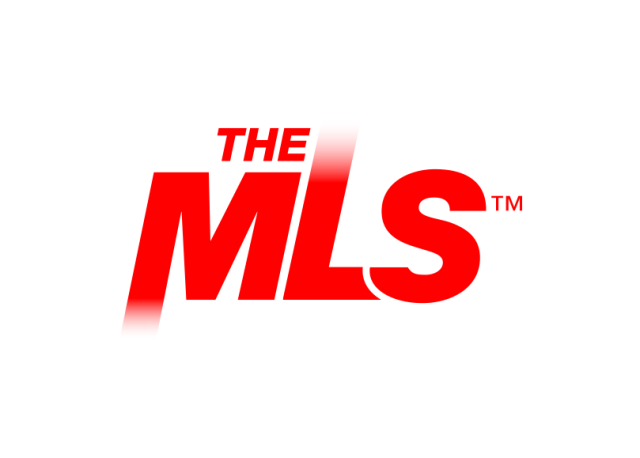
Listing Highlights
Subtype
Single Family ResidencePrice Per Sq Ft
$285.24View
CityYear Built
1974Garage Spaces
2Living Area (Sq Ft)
2100 sq.ftTax Annual Amount
$4,771Lot Size Acres
0.775Lot Size (Sq Ft)
33.759 sq.ftHeating
Central, Heat PumpCooling
Ceiling Fan(s), Central AirCounty
BlancoSubdivision
Annie Blum
Property Details
- Interior Features
- Bedrooms: 4
- Total Bathrooms: 2
- Full Bathrooms: 2
- Main Level Bedrooms: 4
- Fireplace: Yes
- Fireplace Total: 1
- Breakfast Bar
- Ceiling Fan(s)
- Track Lighting
- Master Downstairs
- Flooring: Tile, Wood
- Laundry Features: Laundry Room
- Dishwasher
- Disposal
- Electric Range
- Microwave
- Electric Oven
- Refrigerator
- Heating: Central, Heat Pump
- Cooling: Ceiling Fan(s), Central Air
Bedrooms
Bathrooms
Other Rooms
Interior Features
Appliances
Heating & Cooling
- UtilitiesUtilitiesElectricity Connected, Natural Gas Not Available, Phone Available, Sewer Connected, Water ConnectedWater SourcePublicSewerPublic Sewer
- Dimensions & Layout
Main
- Exterior FeaturesLot FeaturesCity Lot, Many TreesPatio And Porch FeaturesPatioFencingBack Yard, Chain LinkPool FeaturesNone
- ConstructionProperty TypeResidentialConstruction MaterialsFrameFlooringTile, WoodYear Built1974Property SubtypeSingle Family ResidenceFoundation DetailsSlabRoofCompositionProperty ConditionUpdated/Remodeled
- ParkingParking Total4GarageYesGarage Spaces2Parking FeaturesDriveway, Unpaved
Location
- TX
- Johnson City
- 78636
- Blanco
- 207 Haley RD
Payment Calculator
Enter your payment information to receive an estimated monthly payment
Home Price
Down Payment
Mortgage Loan
Year Fixed
Your Monthly Payment
$3,495.6
This payment calculator provided by Engel & Völkers and is intended for educational and planning purposes only. * Assumes 3.5% APR, 20% down payment, and conventional 30-year fixed rate first mortgage. Rates cited are for instructional purposes only; current rates are subject to change at any time without notice. You should not make any decisions based simply on the information provided. Additional required amounts such as taxes, insurance, homeowner association dues, assessments, mortgage insurance premiums, flood insurance or other such required payments should also be considered. Contact your mortgage company for current rates and additional information.
Updated: April 23, 2025 12:30 AM
















