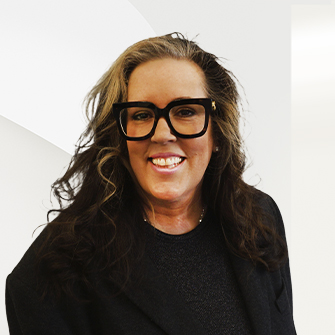Investor Opportunity: 3-Bedroom Gem Near Old Mill!

Listing Highlights
Subtype
Single Family ResidencePrice Per Sq Ft
$404.41View
TerritorialYear Built
2004Architectural Style
CraftsmanGarage Spaces
2Attached Garage Y/N
YesLiving Area (Sq Ft)
1,224 sq.ftTax Annual Amount
$2,874.34Lot Size (Acres)
0.13Heating
Ductless, Forced Air, Natural GasCooling
None, Ceiling Fan(s), DuctlessCounty
DeschutesSubdivision
Sugar Pine
Property Details
- Interior Features
- Bedrooms: 3
- Total Bathrooms: 2
- Full Bathrooms: 2
- Basement Description: None
- Ceiling Fan(s)
- Laminate Counters
- Pantry
- Flooring: Laminate, Tile
- Window Features: Double Pane Windows
- Security Features: Carbon Monoxide Detector(s), Smoke Detector(s)
- Dishwasher
- Microwave
- Oven
- Range
- Refrigerator
- Trash Compactor
- Water Heater
- Heating: Ductless, Forced Air, Natural Gas
- Cooling: None, Ceiling Fan(s), Ductless
Bedrooms
Bathrooms
Other Rooms
Interior Features
Appliances
Heating & Cooling
- UtilitiesWater SourcePublicSewerPublic Sewer
- Exterior FeaturesLot FeaturesGardenPatio And Porch FeaturesDeck, PatioFencingFenced
- ConstructionProperty TypeResidentialConstruction MaterialsFrameFlooringLaminate, TileYear Built2004Property SubtypeSingle Family ResidenceArchitectural StyleCraftsmanRoofCompositionBuilding Area Total1224
- ParkingGarageYesGarage Spaces2Parking FeaturesAttached, Driveway, On Street
Location
- OR
- Bend
- 97702
- Deschutes
- 20372 Sonata Way
Payment Calculator
Enter your payment information to receive an estimated monthly payment
Home Price
Down Payment
Mortgage Loan
Year Fixed
Your Monthly Payment
$2,888.69
This payment calculator provided by Engel & Völkers and is intended for educational and planning purposes only. * Assumes 3.5% APR, 20% down payment, and conventional 30-year fixed rate first mortgage. Rates cited are for instructional purposes only; current rates are subject to change at any time without notice. You should not make any decisions based simply on the information provided. Additional required amounts such as taxes, insurance, homeowner association dues, assessments, mortgage insurance premiums, flood insurance or other such required payments should also be considered. Contact your mortgage company for current rates and additional information.
Updated: May 10, 2025 6:10 AM














