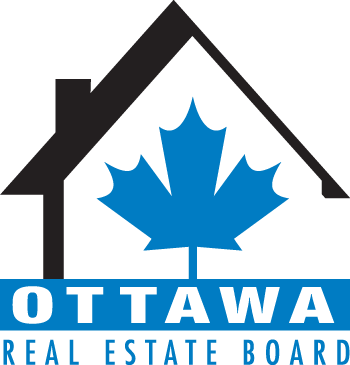

Listing Highlights
Subtype
CondominiumAssociation
YesYear Built
2012Architectural Style
ApartmentTax Annual Amount
$2,738Heating
Heat Pump, Forced Air, Natural Gas
Property Details
- Interior Features
Bedrooms
- Bedrooms: 1
Bathrooms
- Total Bathrooms: 1
Other Rooms
- Total Rooms: 5
Interior Features
- Elevator
- Flooring: Hardwood, Tile
Appliances
- Oven
- Cooktop
- Dishwasher
- Dryer
- Microwave
- Refrigerator
- Washer
Heating & Cooling
- Heating: Heat Pump, Forced Air, Natural Gas
- UtilitiesUtilitiesSewer ConnectedWater SourcePublic
- ConstructionProperty TypeResidentialConstruction MaterialsBrickFlooringHardwood, TileYear Built2012Property SubtypeCondominiumArchitectural StyleApartment
Location
- ON
- Ottawa
- K1Y 1Y8
- 201 PARKDALE Avenue 1504
Payment Calculator
Enter your payment information to receive an estimated monthly payment
Home Price
Down Payment
Mortgage Loan
Year Fixed
Your Monthly Payment
CAD$1,954.91
This payment calculator provided by Engel & Völkers and is intended for educational and planning purposes only. * Assumes 3.5% APR, 20% down payment, and conventional 30-year fixed rate first mortgage. Rates cited are for instructional purposes only; current rates are subject to change at any time without notice. You should not make any decisions based simply on the information provided. Additional required amounts such as taxes, insurance, homeowner association dues, assessments, mortgage insurance premiums, flood insurance or other such required payments should also be considered. Contact your mortgage company for current rates and additional information.
Updated: November 13, 2024 9:48 PM















