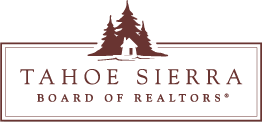Legacy Lakeview Estate in Crystal Bay

Listing Highlights
Subtype
Single Family ResidencePrice Per Sq Ft
$2,469.33View
Lake, Mountain(s)Year Built
1952Architectural Style
BavarianGarage Spaces
2Living Area (Sq Ft)
6 277 sq.ftStories
2Lot Size Acres
0.55County
Other
Property Details
- Interior Features
- Bedrooms: 5
- Laundry Features: Laundry Room
Bedrooms
Interior Features
- ConstructionProperty TypeResidentialYear Built1952Property SubtypeSingle Family ResidenceArchitectural StyleBavarianBuilding Area Total6277
- ParkingGarageYesGarage Spaces2
Location
- NV
- Crystal Bay
- 89402
- Other
- 20 Cal Neva Drive
Payment Calculator
Enter your payment information to receive an estimated monthly payment
Home Price
Down Payment
Mortgage Loan
Year Fixed
Your Monthly Payment
$90,453.79
This payment calculator provided by Engel & Völkers and is intended for educational and planning purposes only. * Assumes 3.5% APR, 20% down payment, and conventional 30-year fixed rate first mortgage. Rates cited are for instructional purposes only; current rates are subject to change at any time without notice. You should not make any decisions based simply on the information provided. Additional required amounts such as taxes, insurance, homeowner association dues, assessments, mortgage insurance premiums, flood insurance or other such required payments should also be considered. Contact your mortgage company for current rates and additional information.
Based on information from the Tahoe Sierra Board of REALTORS® or the Tahoe Sierra Multiple Listing Service for the Period (date) through (date). Display of MLS data is deemed reliable but is not guaranteed accurate by the MLS. The information being provided is for the consumers personal , non-commercial use and may not be used for any other purpose other than to identify prospective properties consumers may be interested in purchasing. Information deemed reliable but not guaranteed. © Copyright 2021 Tahoe Sierra Multiple Listing Service. All rights reserved.
Updated: April 3, 2025 2:40 PM















