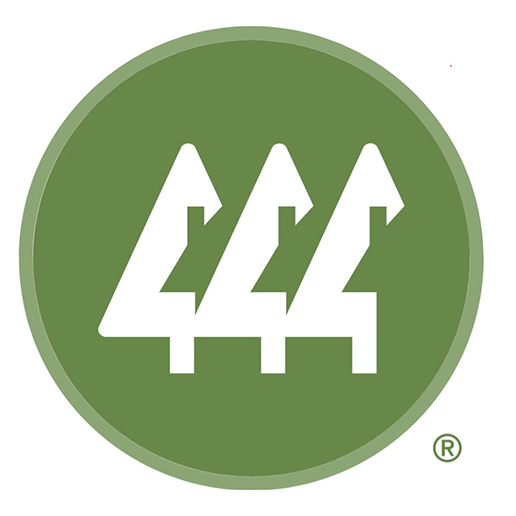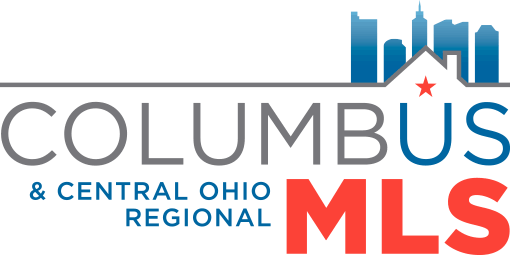Listing Highlights
Subtype
Single Family ResidencePrice Per Sq Ft
$654.09View
Lake, TerritorialAssociation
YesYear Built
2024Architectural Style
TraditionalGarage Spaces
2Attached Garage Y/N
YesLiving Area (Sq Ft)
3822 sq.ftTax Annual Amount
$1Heating
Natural Gas, Forced Air, Heat PumpCooling
Central AirCounty
KittitasSubdivision
Suncadia
Property Details
- Interior Features
- Living Area: 3822 Square Feet
- Bedrooms: 4
- Total Bathrooms: 5
- Full Bathrooms: 3
- Half Bathrooms: 1
- Three Quarter Bathrooms: 1
- Main Level Bathrooms: 5
- Main Level Bedrooms: 4
- Basement Description: None
- Fireplace: Yes
- Fireplace Total: 1
- Walk-In Closet(s)
- Vaulted Ceiling(s)
- Wet Bar
- Flooring: Ceramic Tile, Carpet
- Window Features: Skylight(s), Storm Window(s)
- Door Features: French Doors
- Security Features: Security System
- Dishwasher
- Double Oven
- Dryer
- Microwave
- Refrigerator
- Disposal
- Gas Water Heater
- Washer
- Water Heater
- Heating: Natural Gas, Forced Air, Heat Pump
- Cooling: Central Air
Dimensions & Layout
Bedrooms
Bathrooms
Other Rooms
Interior Features
Appliances
Heating & Cooling
- UtilitiesUtilitiesCable Available, Sewer ConnectedWater SourcePublic
- Dimensions & Layout
Main
- Exterior FeaturesLot FeaturesLevel, Paved, WaterfrontPatio And Porch FeaturesPatioPool FeaturesCommunityWaterfront FeaturesLake, Waterfront
- ConstructionProperty TypeResidentialConstruction MaterialsStone, Wood SidingFlooringCeramic Tile, CarpetYear Built2024Property SubtypeSingle Family ResidenceNew ConstructionYesArchitectural StyleTraditionalRoofMetalProperty ConditionNew ConstructionBuilding Area Total3822
- ParkingParking Total2GarageYesGarage Spaces2Parking FeaturesDriveway, Attached
Location
- WA
- Cle Elum
- 98922
- Kittitas
- 1971 Wanawish Loop
Payment Calculator
Enter your payment information to receive an estimated monthly payment
Home Price
Down Payment
Mortgage Loan
Year Fixed
Your Monthly Payment
$14,589.03
This payment calculator provided by Engel & Völkers and is intended for educational and planning purposes only. * Assumes 3.5% APR, 20% down payment, and conventional 30-year fixed rate first mortgage. Rates cited are for instructional purposes only; current rates are subject to change at any time without notice. You should not make any decisions based simply on the information provided. Additional required amounts such as taxes, insurance, homeowner association dues, assessments, mortgage insurance premiums, flood insurance or other such required payments should also be considered. Contact your mortgage company for current rates and additional information.
Updated: April 24, 2025 2:50 PM















