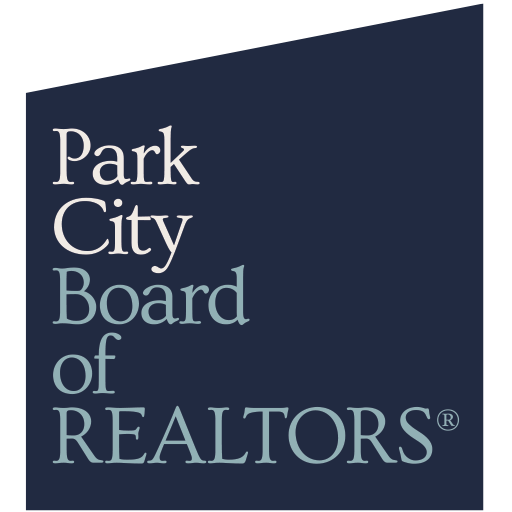Bespoke Executive Lakefront Property

Listing Highlights
Subtype
Single Family ResidencePrice Per Sq Ft
$331.94View
LakeYear Built
2016Architectural Style
ContemporaryGarage Spaces
3Attached Garage Y/N
YesLiving Area (Sq Ft)
3600 sq.ftLot Size Acres
4.04Lot Size (Sq Ft)
175.982 sq.ftHeating
Forced AirCounty
Lunenburg
Property Details
- Interior Features
- Bedrooms: 3
- Total Bathrooms: 3
- Full Bathrooms: 2
- Half Bathrooms: 1
- Basement: [object Object]
- Basement Description: Finished, Walk-Out Access
- High Speed Internet
- Flooring: Cork, Hardwood
- Dryer
- Propane Cooktop
- Electric Oven
- Dishwasher
- Washer
- Refrigerator
- Heating: Forced Air
Bedrooms
Bathrooms
Other Rooms
Interior Features
Appliances
Heating & Cooling
- UtilitiesUtilitiesCable Available, Propane, Cable Connected, Electricity Connected, Phone ConnectedWater SourceWell, PrivateSewerSeptic Tank
- Dimensions & Layout
Main Floor Kitchen 13'6" x 19'10" Dining Room 10'7" x 19'10" Living Room 18'1" x 18'6" Bathroom 2 7'10" x 18'5" Other Room 3 Front Porch 9'11' x 41'10" Primary Bedroom 11'10" x 30'10" Laundry 6'2" x 12'3" Workshop 9' x 23'6" Bathroom 1 5'3"x 5'9" Other Room 1 Walk In Closet 7'10' x 11'11" Other Room 2 Upper Back Deck 9'9" x 64'6" Other Room 4 Side Deck 4'8" x 31'10" Other Room 6 Double Garage 22'8" x 23'6" Lower Level Family Room 18'6" x 35' Utility Room 11'3" x 11'9" Bedroom 2 10'1" x 13'8" Other Room 5 Lower Deck 10'3" x 64'2" Bathroom 3 9'7" x 11'3" Bedroom 3 10'9 x 13'9" Storage 11'3" x 25'11" - Exterior FeaturesLot FeaturesCleared, Landscaped, Wooded, WaterfrontPatio And Porch FeaturesDeckWaterfront FeaturesLake, Lake PrivilegesWaterBody NameBranch Lake
- ConstructionProperty TypeResidentialConstruction MaterialsVinyl SidingFlooringCork, HardwoodYear Built2016Property SubtypeSingle Family ResidenceFoundation DetailsConcrete PerimeterArchitectural StyleContemporaryRoofAsphaltBuilding Area Total3600
- ParkingParking Total3GarageYesGarage Spaces3Parking FeaturesAttached, Heated Garage, Aggregate
Location
- NS
- Italy Cross
- B4V 0M1
- Lunenburg
- 197 Somerset Road
Payment Calculator
Enter your payment information to receive an estimated monthly payment
Home Price
Down Payment
Mortgage Loan
Year Fixed
Your Monthly Payment
CAD $6,973.7
This payment calculator provided by Engel & Völkers and is intended for educational and planning purposes only. * Assumes 3.5% APR, 20% down payment, and conventional 30-year fixed rate first mortgage. Rates cited are for instructional purposes only; current rates are subject to change at any time without notice. You should not make any decisions based simply on the information provided. Additional required amounts such as taxes, insurance, homeowner association dues, assessments, mortgage insurance premiums, flood insurance or other such required payments should also be considered. Contact your mortgage company for current rates and additional information.
Updated: April 26, 2025 12:40 AM















